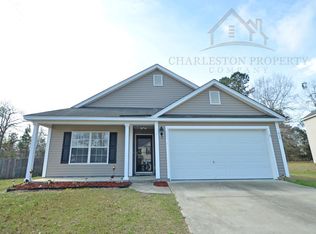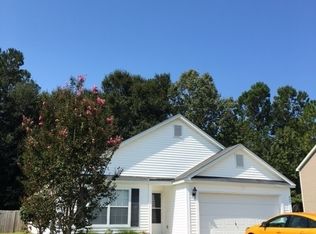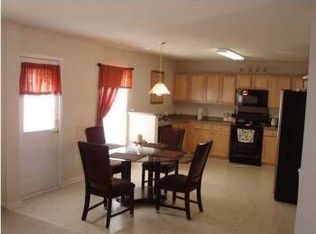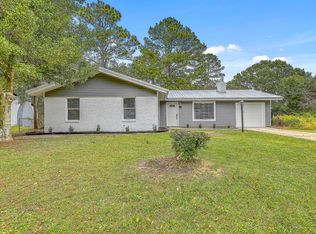Closed
$349,000
611 Resinwood Rd, Moncks Corner, SC 29461
4beds
2,628sqft
Single Family Residence
Built in 2005
0.33 Acres Lot
$375,600 Zestimate®
$133/sqft
$2,270 Estimated rent
Home value
$375,600
$357,000 - $394,000
$2,270/mo
Zestimate® history
Loading...
Owner options
Explore your selling options
What's special
Updated 4 bedroom home with a huge yard and a open loft. This floor plan offers so many flexible spaces including a huge front room that could be a great formal dining room, living room, media room, office or a great spot for that pool table you always wanted. The back of the home features an open living room and kitchen with an eat-at bar, dining area, and loads of cabinets and counter space. Also on the main level is a large walk-in laundry room and access to the fenced-in backyard with beautiful trees and patio. A pool would be a great addition to the space or add a greenhouse, garden, the possibilities are limitless. Upstairs, you will find a loft, the perfect spot for a playroom or media space with the projector. The owner's suite may be the largest owner's suite available.There is plenty of room for your king-sized bed and sitting area, but wait there is more!! Like a recently remodeled bathroom in thee owner's suite complete with new tile, flooring, wood countertops, raised bowl sink and custom shelving and cabinets. Three guest rooms are great sizes and all have great closet spaces. There is so much this particular home has to offer!! Make this home part of your New Year!! New roof and HVAC in 2019.
Zillow last checked: 8 hours ago
Listing updated: December 05, 2023 at 07:37am
Listed by:
The Real Estate Firm
Bought with:
AgentOwned Realty
Source: CTMLS,MLS#: 22030886
Facts & features
Interior
Bedrooms & bathrooms
- Bedrooms: 4
- Bathrooms: 3
- Full bathrooms: 2
- 1/2 bathrooms: 1
Heating
- Electric, Heat Pump
Cooling
- Central Air
Appliances
- Laundry: Electric Dryer Hookup, Washer Hookup, Laundry Room
Features
- Garden Tub/Shower, Walk-In Closet(s), Ceiling Fan(s), Eat-in Kitchen, Formal Living, Other
- Flooring: Carpet, Laminate
- Windows: Thermal Windows/Doors
- Number of fireplaces: 1
- Fireplace features: Den, Family Room, Gas, Gas Log, Great Room, Living Room, One, Other
Interior area
- Total structure area: 2,628
- Total interior livable area: 2,628 sqft
Property
Parking
- Total spaces: 2
- Parking features: Garage, Attached, Off Street
- Attached garage spaces: 2
Features
- Levels: Two
- Stories: 2
- Entry location: Ground Level
- Patio & porch: Patio, Front Porch
- Fencing: Privacy,Wood
Lot
- Size: 0.33 Acres
- Features: 0 - .5 Acre, High, Interior Lot
Details
- Parcel number: 1620103045
Construction
Type & style
- Home type: SingleFamily
- Architectural style: Traditional
- Property subtype: Single Family Residence
Materials
- Vinyl Siding
- Foundation: Slab
- Roof: Asphalt
Condition
- New construction: No
- Year built: 2005
Utilities & green energy
- Sewer: Public Sewer
- Water: Public
- Utilities for property: BCW & SA, Berkeley Elect Co-Op
Community & neighborhood
Community
- Community features: Central TV Antenna, Other, Trash
Location
- Region: Moncks Corner
- Subdivision: Oak Hill Plantation
Other
Other facts
- Listing terms: Cash,Conventional,FHA,USDA Loan,VA Loan
Price history
| Date | Event | Price |
|---|---|---|
| 11/1/2025 | Listing removed | $2,250$1/sqft |
Source: Zillow Rentals Report a problem | ||
| 7/27/2025 | Price change | $2,250-4.3%$1/sqft |
Source: Zillow Rentals Report a problem | ||
| 7/17/2025 | Price change | $2,350-2.1%$1/sqft |
Source: Zillow Rentals Report a problem | ||
| 6/26/2025 | Listed for rent | $2,400$1/sqft |
Source: Zillow Rentals Report a problem | ||
| 6/5/2025 | Listing removed | $372,900$142/sqft |
Source: | ||
Public tax history
| Year | Property taxes | Tax assessment |
|---|---|---|
| 2024 | $278 -82% | $13,820 +51.9% |
| 2023 | $1,546 -7.1% | $9,100 |
| 2022 | $1,664 -64.2% | $9,100 -3% |
Find assessor info on the county website
Neighborhood: 29461
Nearby schools
GreatSchools rating
- 2/10Berkeley Elementary SchoolGrades: PK-5Distance: 2.6 mi
- 4/10Berkeley Middle SchoolGrades: 6-8Distance: 3.2 mi
- 5/10Berkeley High SchoolGrades: 9-12Distance: 2.3 mi
Schools provided by the listing agent
- Elementary: Whitesville
- Middle: Berkeley
- High: Berkeley
Source: CTMLS. This data may not be complete. We recommend contacting the local school district to confirm school assignments for this home.
Get a cash offer in 3 minutes
Find out how much your home could sell for in as little as 3 minutes with a no-obligation cash offer.
Estimated market value
$375,600
Get a cash offer in 3 minutes
Find out how much your home could sell for in as little as 3 minutes with a no-obligation cash offer.
Estimated market value
$375,600



