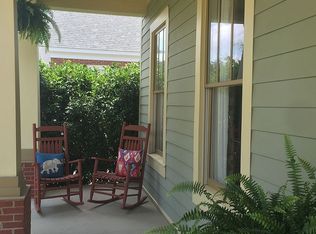100% MAIN LEVEL LIVING (1 step entry). CUSTOM Home on MANOR LOT. FULLY BRICKED Home w/ EXTENDED DRIVEWAY & OVERSIZED GARAGE! Lots of Storage in every closet w/ 10 ft. Tall Ceilings. Tall Ceilings give way to Loads of NATURAL LIGHT. The Layout has some of yesterday's character yet mends Today's Open Styles, convenient for Entertaining Large Families. Sit with Friends on the Front Porch or escape to the Private Veranda and enjoy your morning coffee while sitting in front of your Outdoor Fireplace. The Kitchen Island is perfect for your Grazing Board Spreads and will fit the largest of Bar Stools. MASTER SUITE w/ HIS & HERS CLOSETS & SINKS, Soaking Tub, & Large Shower! 2nd Bedroom Connects to 3rd Bedroom (with Office/ Craft Room) via Jack & Jill Bath. Large LAUNDRY w/ UTILITY SINK cleverly located just off the garage entry. TANKLESS WATER HEATER, Intricate Crown Moldings, Electrical Outlets in Baseboards, Built-in Shelving, Coffee Nook, Beautifully Detailed Cabinetry Throughout.
This property is off market, which means it's not currently listed for sale or rent on Zillow. This may be different from what's available on other websites or public sources.
