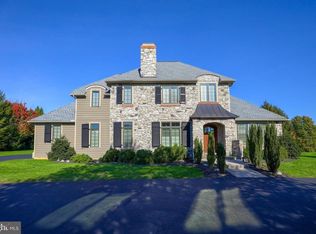Beautiful 4 bedroom, 3.5 bath brick cape cod on .89 acres in desirable Stonehenge subdivision. Featuring 16x34 family room addition with vaulted ceiling, tons of natural light and fireplace with gas insert, eat in kitchen with breakfast area and island bar. First floor master suite with large master bath with vaulted ceiling. Finished basement with bedroom, full bath, second family room and exercise room. Lots of options and opportunity. Gorgeous backyard with multi-level paver patio, mature landscaping and fish pond.
This property is off market, which means it's not currently listed for sale or rent on Zillow. This may be different from what's available on other websites or public sources.
