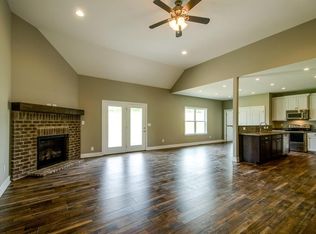Perfect one story w/bonus rm., Open plan , Hardwood floors , Kitchen and dining that flows into Spacious Great rm. that opens to patio great for entertaining, Large master suite, master bath has double vanities & walk in closet, Bonus rm. above the garage
This property is off market, which means it's not currently listed for sale or rent on Zillow. This may be different from what's available on other websites or public sources.
