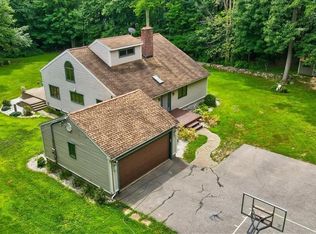Sold for $565,000
$565,000
611 Plymouth Road, Harwinton, CT 06791
4beds
2,738sqft
Single Family Residence
Built in 1985
2.08 Acres Lot
$585,800 Zestimate®
$206/sqft
$3,797 Estimated rent
Home value
$585,800
$551,000 - $627,000
$3,797/mo
Zestimate® history
Loading...
Owner options
Explore your selling options
What's special
A stone wall frames this picture perfect Cape with an amazing and huge fenced level backyard. Beautifully remodeled white kitchen with granite has an dining area and opens to a 16X13 screened porch for summer relaxation. All hardwood floors on the main level! The great room has built-ins, sliders to a large deck and a fireplace with a pellet stove insert. There is a perfect office space room with a closet, (currently used for storage). The laundry room has a granite counter, storage cabinets and a door to the exterior. Also on the first floor is a desirable primary bedroom w/ walk-in closet and a remodeled bath with an oversized shower. Upstairs find 3 additional bedrooms, a full bath and a handy walk-in attic storage area. The finished basement has a (surprise!) full kitchen and a large rec room. This home will fill many of your needs with it's flexible floor plan. Enjoy living in this beautiful country spot!
Zillow last checked: 8 hours ago
Listing updated: April 25, 2025 at 12:12pm
Listed by:
Carole Etzel 860-841-3081,
William Raveis Real Estate 860-677-9381
Bought with:
Chris D. Callahan, RES.0793304
Berkshire Hathaway NE Prop.
Source: Smart MLS,MLS#: 24078544
Facts & features
Interior
Bedrooms & bathrooms
- Bedrooms: 4
- Bathrooms: 3
- Full bathrooms: 2
- 1/2 bathrooms: 1
Primary bedroom
- Features: Ceiling Fan(s), Full Bath, Walk-In Closet(s), Engineered Wood Floor
- Level: Main
- Area: 224 Square Feet
- Dimensions: 14 x 16
Bedroom
- Features: Wall/Wall Carpet
- Level: Upper
- Area: 144 Square Feet
- Dimensions: 12 x 12
Bedroom
- Features: Wall/Wall Carpet
- Level: Upper
- Area: 120 Square Feet
- Dimensions: 10 x 12
Bedroom
- Features: Wall/Wall Carpet
- Level: Upper
- Area: 220 Square Feet
- Dimensions: 10 x 22
Primary bathroom
- Features: Granite Counters, Stall Shower, Tile Floor
- Level: Main
Kitchen
- Features: Remodeled, Granite Counters, Dining Area, Kitchen Island, Sliders, Hardwood Floor
- Level: Main
- Area: 276 Square Feet
- Dimensions: 12 x 23
Kitchen
- Features: Vinyl Floor
- Level: Lower
- Area: 135 Square Feet
- Dimensions: 9 x 15
Living room
- Features: Built-in Features, Ceiling Fan(s), Fireplace, Pellet Stove, Sliders, Hardwood Floor
- Level: Main
- Area: 280 Square Feet
- Dimensions: 14 x 20
Office
- Features: Hardwood Floor
- Level: Main
- Area: 90 Square Feet
- Dimensions: 9 x 10
Rec play room
- Features: Wood Stove, Wall/Wall Carpet
- Level: Lower
- Area: 510 Square Feet
- Dimensions: 17 x 30
Heating
- Forced Air, Oil
Cooling
- Attic Fan, Central Air
Appliances
- Included: Oven/Range, Microwave, Range Hood, Refrigerator, Freezer, Dishwasher, Disposal, Washer, Dryer, Water Heater
- Laundry: Main Level
Features
- Wired for Data, Central Vacuum
- Windows: Thermopane Windows
- Basement: Full,Heated,Partially Finished
- Number of fireplaces: 2
- Fireplace features: Insert
Interior area
- Total structure area: 2,738
- Total interior livable area: 2,738 sqft
- Finished area above ground: 2,118
- Finished area below ground: 620
Property
Parking
- Total spaces: 2
- Parking features: Attached, Garage Door Opener
- Attached garage spaces: 2
Features
- Patio & porch: Deck
- Exterior features: Rain Gutters, Stone Wall
- Fencing: Partial
Lot
- Size: 2.08 Acres
- Features: Level, Open Lot
Details
- Additional structures: Shed(s)
- Parcel number: 811678
- Zoning: res
- Other equipment: Generator Ready
Construction
Type & style
- Home type: SingleFamily
- Architectural style: Cape Cod
- Property subtype: Single Family Residence
Materials
- Vinyl Siding
- Foundation: Concrete Perimeter
- Roof: Asphalt
Condition
- New construction: No
- Year built: 1985
Utilities & green energy
- Sewer: Septic Tank
- Water: Well
- Utilities for property: Underground Utilities
Green energy
- Energy efficient items: Windows
Community & neighborhood
Community
- Community features: Stables/Riding
Location
- Region: Harwinton
Price history
| Date | Event | Price |
|---|---|---|
| 4/25/2025 | Sold | $565,000+4.6%$206/sqft |
Source: | ||
| 4/6/2025 | Listed for sale | $539,900$197/sqft |
Source: | ||
| 3/18/2025 | Pending sale | $539,900$197/sqft |
Source: | ||
| 3/15/2025 | Listed for sale | $539,900+65.6%$197/sqft |
Source: | ||
| 5/15/2014 | Sold | $326,000-4.1%$119/sqft |
Source: | ||
Public tax history
| Year | Property taxes | Tax assessment |
|---|---|---|
| 2025 | $6,892 +0.4% | $299,670 |
| 2024 | $6,862 +9.9% | $299,670 +40.2% |
| 2023 | $6,243 +2.4% | $213,810 |
Find assessor info on the county website
Neighborhood: 06791
Nearby schools
GreatSchools rating
- 7/10Harwinton Consolidated SchoolGrades: PK-4Distance: 3.7 mi
- 7/10Har-Bur Middle SchoolGrades: 5-8Distance: 5 mi
- 7/10Lewis S. Mills High SchoolGrades: 9-12Distance: 5 mi
Schools provided by the listing agent
- Elementary: Harwinton Consolidated
- Middle: Har-Bur
- High: Lewis Mills
Source: Smart MLS. This data may not be complete. We recommend contacting the local school district to confirm school assignments for this home.
Get pre-qualified for a loan
At Zillow Home Loans, we can pre-qualify you in as little as 5 minutes with no impact to your credit score.An equal housing lender. NMLS #10287.
Sell for more on Zillow
Get a Zillow Showcase℠ listing at no additional cost and you could sell for .
$585,800
2% more+$11,716
With Zillow Showcase(estimated)$597,516
