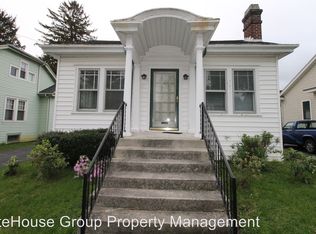It’s time for the big reveal! This remodel is almost complete: contact us directly for the latest pictures and information. This is a first: Manheim Township schools! Grandview Heights! Two homes on one lot! Total flip! An amazing home! Buy this home now and customize to your liking! Let’s say that again: two homes on one lot! See the list of upgrades to truly understand how special these homes are! Note: the second structure is not approved as a separate rental unit at this time. The electric and gas are all connected to the main house meters. Here are two unique features: spacious backyard and over eight parking spots, too. The second house of approx. 280 sq ft adds endless opportunities: In-law quarters, man cave, glamorous ‘she shed’ or the perfectly quiet, work-from-home office. As you enter the main home, you’ll notice both structures are covered with hardy plank siding. Also notice the 12.5’ x 9.5’ covered front porch. Inside, the open floor plan is fabulous for entertaining. It has 8 1/2’ foot high ceilings, true white oak hardwood (6 inch planks) with 6 inch baseboards, an abundance of all brand-new windows offers plenty of natural light all around. How quiet it is inside this solid built home! The open living room/kitchen combination has white cabinetry, 58 ft.² total of granite counter space which includes a curved island ready for bar stools and matching granite. Plus, all new stainless steel appliances and a gas range, still with their ‘blue’ protective coverings installed. The first floor living continues with a full bath, bonus room and two large bedrooms with plenty of closet space in each. The primary owners bedroom has a second private patio, perfect for your morning coffee. It also has a beautiful oversized tile shower. Upstairs is the third bedroom, tucked away for lots of privacy. Outside, there are Bilco doors for easy access to the basement and the laundry area. The rustic detached metal garage with barn doors offers flexibility, too. You can park a car inside or it’s the perfect hobby studio space: your choice! Plus, 3 additional parking spots on the driveway. The detached little house is still being completed: more details to follow soon! It definitely is a great living space with lots of windows, closet space and a full bath, too! It is a challenge to write about this fabulous & rare compound: so many upgrades and finishes but worth the wait!? We will be updating this listing with more pictures, floorplans and a walk-through video very soon, so check back often and call with your questions. Setup a showing today and see the progress in person!
This property is off market, which means it's not currently listed for sale or rent on Zillow. This may be different from what's available on other websites or public sources.

