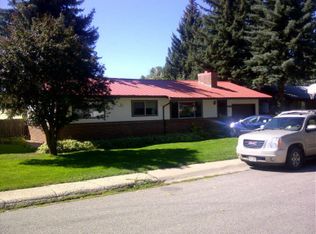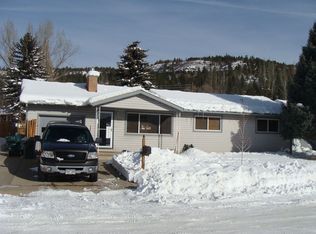There is nothing like living in town for quick and easy access to all the wonderful amenities that Durango has to offer. This is a gorgeous home in one of the best locations in Durango. This is a 1,550 sq ft, 4 bedroom, 2 bath home, with a 1 car garage. Designed with a split bedroom plan, and an open and inviting living room area. Located in a surprisingly secluded, small quiet neighborhood less than a mile from north Main Avenue. The home is nestled beneath large pine trees, keeping the home cool in the summer, and protected in the winter. There are only eight homes on Pleasant Drive. Easy walking distance to Needham Elementary School, Liberty School, Miller Middle School, and Durango High School. As well as the Durango Rec Center, the County Fair Grounds and the Animas River Trail System. A little known trailhead for the Dalla Regional Park is less than a five minute walk. The neighborhood is accessed via Junction Street. If one continues up Junction Street, past the neighborhood, the county road winds up the valley for four miles to the Colorado Trail, and the San Juan National Forest. The home features beautiful wood floors and custom tile throughout, except for the carpeted master bedroom suite. The kitchen has been recently remodeled with wood cabinets, ceramic tile, stainless appliances, a walk in pantry, and new energy efficient windows throughout. The kitchen is complete with optional additional counter space. It is a movable, matching countertop/cabinet that can accommodate the needs of extra kitchen counter and cabinet space, or can be moved to provide additional openness between the living room and kitchen. The master suite includes a walk in closet, dressing area, custom tiled beautiful bathroom, and private access to the back yard. The open floor plan unites the living, kitchen, and dining, with easy access to the back patio. Giving the home a spacious feel that is wonderful for entertaining. The highlight of the living room is a modern natural gas fireplace set in rustic natural stone. The programmable fireplace can be enjoyed for ambience, or as a thermostatically operated source of heat. From the back door of the kitchen, you can step out onto a wood deck that overlooks the partially covered patio. The yard is completely landscaped in natural stone, native plants, and grasses. All automatically, and conservatively, watered. The entire yard is privacy fenced, and includes a built in fire pit, raised wood flower pot box, and storage shed. For questions and viewing appointments just call Andy and Lori
This property is off market, which means it's not currently listed for sale or rent on Zillow. This may be different from what's available on other websites or public sources.


