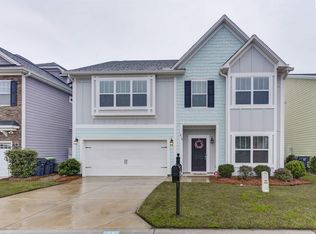Start Enjoying "The Lake Life" on Lake Murray in Sunset Bay! Bring your Kayak, Canoe, Pontoon Boat or Leisure Boat & "Get Out There"! Amenities include: Lake Access, Boat Ramp, 2 Day Docks, "Sandy" Sunset Beach, Fire-Pit, Golf Cart Parking, 2 Cabanas w/ Picnic Tables, Boardwalk to watch the Sunset & Boat Storage too. This home features: Wide-Plank 5" Hardwood Floors throughout the 1st Floor, Hardwood Stairs, Wrought-Iron Spindles, Ceramic Tile in all Baths, Laundry Room & "Drop Zone" from Garage w/ Storage Bench and Central Vac too. All "Open" Floor Plan boasting over 9' Ceilings, Beams, Recessed Lights, Tall 70" Windows downstairs to let lots of Natural Light in. "Gourmet" Kitchen with Upgraded Soft Close 42" Gray Cabinets & Drawers w/ Brushed Nickel Hardware, 3/4" Granite-Counter Tops, Upgraded Glass Subway Tile Backsplash, Upgraded SS Gas Cook-Top, SS Wall Oven w/ Microwave, "Upgraded" SS Bosch Dishwasher & an "Upgraded" Goose Neck faucet. All Light fixtures were "Upgraded". Master Bedroom is large with His & Hers(Walk-In) Closets and Master Bath is Well Appointed w/ Granite Counter Top Double Vanities, Garden Tub w/ Tile Surround, and large 6' X 4' Tile Shower w/ a seat & a Water Closet too. There is a deck right off the Master Suite for relaxing after a long day.. Step Outside to your "Stamped" Concrete Patio, Fenced in backyard, landscaped lights and 3 Palm Trees plus professional landscaping. Award Winning Lexington 1 Schools. Termite Bond. Area growing like crazy!
This property is off market, which means it's not currently listed for sale or rent on Zillow. This may be different from what's available on other websites or public sources.
