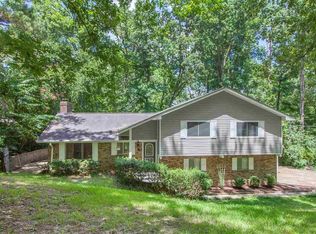Sold
Price Unknown
611 Pine Ridge Rd, Florence, MS 39073
3beds
1,646sqft
SingleFamily
Built in 2015
1 Acres Lot
$240,600 Zestimate®
$--/sqft
$2,012 Estimated rent
Home value
$240,600
$226,000 - $255,000
$2,012/mo
Zestimate® history
Loading...
Owner options
Explore your selling options
What's special
1,646 sqft heated and cooled.
Quiet country living outside of the city limits in the sought after Cleary Heights Community, with a waterfront view. This spacious ranch style home sits on a .83 acre lot over looking the secluded 5 acre Lake Mary. It includes a large front porch across the length of the house. The dwelling is a 1,450 sqft, 3 bedroom, 2 bath with a 200 sqft sunroom that’s heated and cooled. The sunroom features unique double glass garage doors, one with a walk through man door. They can both be raised to offer a completely opened gathering area for hosting get togethers. This property also has a 10’x20’ shed for storing your mower, four wheeler, etc. It also has a storage building by the pier to store fishing gear. Cleary Heights boast 11 private lakes throughout the community to fish. One of which is the 75 acre competition ski lake. Three of the lakes have a boat ramp to launch your boat in and owning property in the neighborhood gives you access to fish all 11 lakes.
Call or text today to set up a time tour in person.
Facts & features
Interior
Bedrooms & bathrooms
- Bedrooms: 3
- Bathrooms: 2
- Full bathrooms: 2
Heating
- Other, Electric
Appliances
- Included: Dishwasher, Range / Oven
Features
- Flooring: Concrete
- Basement: None
Interior area
- Total interior livable area: 1,646 sqft
Property
Parking
- Total spaces: 2
- Parking features: Carport
Features
- Stories: 1
- Exterior features: Vinyl, Brick
- Has view: Yes
- View description: Water
- Has water view: Yes
- Water view: Water
Lot
- Size: 1 Acres
Details
- Parcel number: D04I00000300060A
Construction
Type & style
- Home type: SingleFamily
- Architectural style: Ranch
Materials
- Foundation: Slab
- Roof: Shake / Shingle
Condition
- Year built: 2015
Utilities & green energy
- Sewer: Treatment Plant
Community & neighborhood
Location
- Region: Florence
HOA & financial
HOA
- Has HOA: Yes
- HOA fee: $75 monthly
Other
Other facts
- Class: RESIDENTIAL
- Sale/Rent: For Sale
- Type: Detached
- COOLING: Central Air
- EQUIPMENT: Water Heater, Smoke Detectors
- FENCE: Full (Back), Wood
- FOUNDATION: Slab
- GARAGE: Carport
- HEATING: Central Heating
- HEAT SOURCE: Electric
- LOT DESCRIPTION: 0 to .5 Acres
- PATIO: Slab, Covered Patio, Deck
- ROOMS: Laundry/Utility Room, Family Room/Great Room, Breakfast Area, Pantry, Finished Attic
- SIDING: Brick
- WATER: Public
- WATER HEATER: Electric
- WINDOW TYPES: Insulated
- Stories: 1
- Listing Type: Exclusive Right to Sell
- Display Address: Yes
- INTERIOR: Walk-In Closet, 9+ Ceilings, Double Vanity, Split Plan
- RANGE/OVEN: Electric
- SPECIAL SALE TYPES: Traditional
- STRUCTURES: Shed
- ROOF: Architectural Shingles
- COMMUNITY AMENITIES: Playground, BBQ
- COOKTOP: Smooth Surface
- ARCHITECTURAL STYLE: Ranch
- FLOORS: Concrete
- ATTIC VENTILATION: Ridge Vent
- UTILITY/TRASH/WASTE: Waste Management
- UTILITY/ELECTRIC: Entergy
- SEWER: Treatment Plant
- WATERFRONT: Lake - Waterfront, View - Waterfront, Access - Waterfront
- UTILITY/WATER: Cleary Water and Sewer
- UTILITY/TELEPHONE: Windstream
- Status Category: Pending
- Square Feet Source: Appraisal
- FLOOD: Flood Ins Not Req
- Subdivision: CONFEDERATE HEIGHTS
- Status: Contingent/Pending
Price history
| Date | Event | Price |
|---|---|---|
| 6/26/2024 | Sold | -- |
Source: Agent Provided Report a problem | ||
| 5/24/2024 | Pending sale | $257,000$156/sqft |
Source: Owner Report a problem | ||
| 5/19/2024 | Listed for sale | $257,000+51.3%$156/sqft |
Source: Owner Report a problem | ||
| 11/28/2018 | Sold | -- |
Source: MLS United #1313721 Report a problem | ||
| 10/17/2018 | Pending sale | $169,900$103/sqft |
Source: MCKEE REALTY, INC. #313721 Report a problem | ||
Public tax history
| Year | Property taxes | Tax assessment |
|---|---|---|
| 2024 | $823 +14.6% | $10,932 +10.3% |
| 2023 | $718 +2.1% | $9,913 |
| 2022 | $703 | $9,913 |
Find assessor info on the county website
Neighborhood: 39073
Nearby schools
GreatSchools rating
- 10/10Steen's Creek Elementary SchoolGrades: PK-2Distance: 3.5 mi
- 6/10Florence Middle SchoolGrades: 6-8Distance: 2.7 mi
- 8/10Florence High SchoolGrades: 9-12Distance: 3.6 mi
Schools provided by the listing agent
- Elementary: Steen''s Creek Elementary
- Middle: Florence
- High: Florence
Source: The MLS. This data may not be complete. We recommend contacting the local school district to confirm school assignments for this home.
