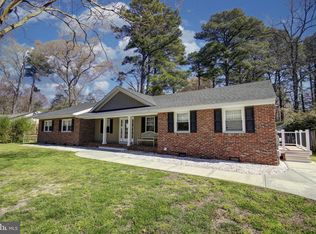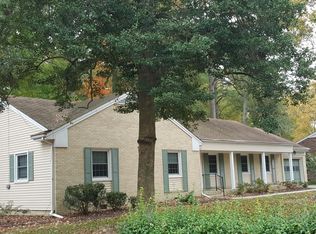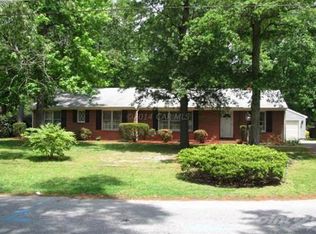Sold for $319,900
$319,900
611 Pine Bluff Rd, Salisbury, MD 21801
4beds
2,614sqft
Single Family Residence
Built in 1965
0.59 Acres Lot
$325,600 Zestimate®
$122/sqft
$2,844 Estimated rent
Home value
$325,600
$280,000 - $378,000
$2,844/mo
Zestimate® history
Loading...
Owner options
Explore your selling options
What's special
Now Active in the Hunting Park neighborhood. 4 BR 2.5 BA Colonial style home with great backyard on over a half acre close to everything but not in the city limits. Hardwood floors run through most of this house. Kitchen with bay window overlooks deep back yard. Formal Dining room off of the kitchen. Living room with gas fireplace(AS-IS) has hardwood floors, crown molding and view of the front yard. A second large living room on the left side of the house has wood floors and sliding glass doors that lead out to a cozy screened in sitting area. First floor Utility room was formerly part of the garage has a pantry, utility sink and washer and dryer. Half of the one car garage remains for storage. Half bath on the first floor has recessed lighting and shuttered windows. Upstairs on the 2nd floor are 4 bedrooms. 1 oversized bedroom and 3 generously sized bedrooms, one with an EnSuite Bathroom and Walk in Closet. A hall bath with tub and shower combo and dual sinks serves the other bedrooms. A pull down attic in second floor hallway leaves room for extra storage. This house is a trustee sale. This house has great spaces and is well built but must be sold AS-IS. It needs a little bit of work. Call listing agent for details.
Zillow last checked: 8 hours ago
Listing updated: December 22, 2025 at 05:06pm
Listed by:
Michael Hamilton 443-414-4344,
Coldwell Banker Realty,
Co-Listing Agent: Holly Campbell 443-859-3090,
Coldwell Banker Realty
Bought with:
David Capobianco, 5005847
ERA Martin Associates
Source: Bright MLS,MLS#: MDWC2016548
Facts & features
Interior
Bedrooms & bathrooms
- Bedrooms: 4
- Bathrooms: 3
- Full bathrooms: 2
- 1/2 bathrooms: 1
- Main level bathrooms: 1
Bedroom 1
- Features: Ceiling Fan(s), Flooring - HardWood
- Level: Upper
- Area: 156 Square Feet
- Dimensions: 12 x 13
Bedroom 2
- Features: Ceiling Fan(s), Crown Molding, Flooring - HardWood
- Level: Upper
- Area: 156 Square Feet
- Dimensions: 12 x 13
Bedroom 3
- Features: Attached Bathroom, Ceiling Fan(s), Flooring - HardWood, Walk-In Closet(s), Window Treatments
- Level: Upper
- Area: 180 Square Feet
- Dimensions: 15 x 12
Bedroom 4
- Features: Ceiling Fan(s), Flooring - HardWood
- Level: Upper
- Area: 285 Square Feet
- Dimensions: 19 x 15
Bathroom 1
- Features: Flooring - Tile/Brick, Crown Molding, Recessed Lighting
- Level: Main
Bathroom 1
- Features: Bathroom - Tub Shower, Double Sink, Flooring - Tile/Brick
- Level: Upper
Bathroom 2
- Features: Bathroom - Stall Shower, Flooring - Tile/Brick
- Level: Upper
Dining room
- Features: Chair Rail, Crown Molding, Flooring - HardWood
- Level: Main
- Area: 132 Square Feet
- Dimensions: 11 x 12
Foyer
- Features: Chair Rail, Crown Molding, Flooring - Terrazzo, Recessed Lighting
- Level: Main
- Area: 114 Square Feet
- Dimensions: 19 x 6
Great room
- Features: Crown Molding, Ceiling Fan(s), Fireplace - Wood Burning
- Level: Main
- Area: 304 Square Feet
- Dimensions: 16 x 19
Kitchen
- Features: Recessed Lighting, Crown Molding, Kitchen - Electric Cooking, Eat-in Kitchen, Breakfast Nook, Pantry, Window Treatments
- Level: Main
- Area: 192 Square Feet
- Dimensions: 12 x 16
Laundry
- Features: Ceiling Fan(s)
- Level: Main
- Area: 112 Square Feet
- Dimensions: 8 x 14
Living room
- Features: Crown Molding, Flooring - HardWood, Fireplace - Gas
- Level: Main
- Area: 315 Square Feet
- Dimensions: 21 x 15
Screened porch
- Features: Ceiling Fan(s), Flooring - Tile/Brick
- Level: Main
- Area: 96 Square Feet
- Dimensions: 6 x 16
Heating
- Heat Pump, Electric
Cooling
- Central Air, Electric
Appliances
- Included: Dishwasher, Dryer, Microwave, Oven/Range - Electric, Washer, Electric Water Heater
- Laundry: Laundry Room
Features
- Ceiling Fan(s), Chair Railings, Crown Molding
- Flooring: Hardwood, Tile/Brick, Terrazzo
- Doors: Storm Door(s)
- Windows: Window Treatments
- Has basement: No
- Number of fireplaces: 2
- Fireplace features: Gas/Propane, Wood Burning, Screen
Interior area
- Total structure area: 2,614
- Total interior livable area: 2,614 sqft
- Finished area above ground: 2,614
- Finished area below ground: 0
Property
Parking
- Total spaces: 3
- Parking features: Asphalt, Off Street
- Has uncovered spaces: Yes
Accessibility
- Accessibility features: None
Features
- Levels: Two
- Stories: 2
- Patio & porch: Porch, Screened, Screened Porch
- Exterior features: Lawn Sprinkler
- Pool features: None
Lot
- Size: 0.59 Acres
- Features: Wooded
Details
- Additional structures: Above Grade, Below Grade
- Parcel number: 2313008655
- Zoning: R20
- Special conditions: Standard
Construction
Type & style
- Home type: SingleFamily
- Architectural style: Colonial
- Property subtype: Single Family Residence
Materials
- Brick, Vinyl Siding
- Foundation: Block, Crawl Space
- Roof: Asphalt
Condition
- Good
- New construction: No
- Year built: 1965
Utilities & green energy
- Sewer: Public Sewer
- Water: Public
- Utilities for property: Cable Connected
Community & neighborhood
Location
- Region: Salisbury
- Subdivision: Hunting Park
- Municipality: SALISBURY
Other
Other facts
- Listing agreement: Exclusive Right To Sell
- Listing terms: Cash,Conventional
- Ownership: Fee Simple
Price history
| Date | Event | Price |
|---|---|---|
| 9/15/2025 | Sold | $319,900+1.6%$122/sqft |
Source: | ||
| 9/10/2025 | Pending sale | $314,900$120/sqft |
Source: | ||
| 8/5/2025 | Contingent | $314,900$120/sqft |
Source: | ||
| 7/14/2025 | Price change | $314,900-3.1%$120/sqft |
Source: | ||
| 6/30/2025 | Price change | $324,900-3%$124/sqft |
Source: | ||
Public tax history
| Year | Property taxes | Tax assessment |
|---|---|---|
| 2025 | -- | $301,633 +5.7% |
| 2024 | $2,735 +3.4% | $285,300 +7.6% |
| 2023 | $2,644 +6% | $265,100 -7.1% |
Find assessor info on the county website
Neighborhood: 21801
Nearby schools
GreatSchools rating
- 4/10Pinehurst Elementary SchoolGrades: PK-5Distance: 0.7 mi
- 6/10Bennett Middle SchoolGrades: 6-9Distance: 1.9 mi
- 4/10James M. Bennett High SchoolGrades: 9-12Distance: 1.4 mi
Schools provided by the listing agent
- High: James M. Bennett
- District: Wicomico County Public Schools
Source: Bright MLS. This data may not be complete. We recommend contacting the local school district to confirm school assignments for this home.
Get a cash offer in 3 minutes
Find out how much your home could sell for in as little as 3 minutes with a no-obligation cash offer.
Estimated market value$325,600
Get a cash offer in 3 minutes
Find out how much your home could sell for in as little as 3 minutes with a no-obligation cash offer.
Estimated market value
$325,600


