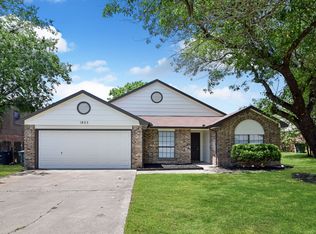Peaceful Living in The Meadows of Trimmer Estates Discover peaceful living in this beautifully upgraded three-bedroom, two-and-a-half-bath two-story home located in the highly desirable Meadows of Trimmer Estates. From the moment you arrive, the covered front entrance offers a warm welcome after a long day. Step inside to find an open-concept floor plan filled with natural light, custom finishes, and a sense of spacious comfort. The oversized kitchen is a chef's dream, featuring stainless steel appliances, rich wood cabinetry, and a large dining area perfect for gatherings both big and small. The kitchen flows seamlessly into the expansive living room, where French doors open to a private deck and patio, creating the ideal setting for entertaining or enjoying a quiet evening. Relax year-round in the six-person hot tub, your personal retreat under the stars. Upstairs, you'll find a spacious great room, perfect for a home theater, game room, or flex space to suit your lifestyle. When it's time to unwind, escape to the private master suite, your very own oasis complete with a walk-in closet and attached bathroom for added comfort and convenience.
House for rent
$1,650/mo
611 Perseus Dr, Killeen, TX 76542
3beds
2,152sqft
Price may not include required fees and charges.
Singlefamily
Available now
Small dogs OK
Central air, ceiling fan
In unit laundry
2 Attached garage spaces parking
-- Heating
What's special
Open-concept floor planSix-person hot tubStainless steel appliancesLarge dining areaPrivate master suiteNatural lightSpacious great room
- 30 days
- on Zillow |
- -- |
- -- |
Travel times
Start saving for your dream home
Consider a first-time homebuyer savings account designed to grow your down payment with up to a 6% match & 4.15% APY.
Facts & features
Interior
Bedrooms & bathrooms
- Bedrooms: 3
- Bathrooms: 3
- Full bathrooms: 2
- 1/2 bathrooms: 1
Cooling
- Central Air, Ceiling Fan
Appliances
- Included: Dishwasher, Dryer, Microwave, Range, Refrigerator, Washer
- Laundry: In Unit, Laundry Room, Upper Level
Features
- Breakfast Bar, Ceiling Fan(s), Eat-in Kitchen, Laminate Counters, Open Floorplan, Pantry, Smart Thermostat, Soaking Tub, Storage, Vaulted Ceiling(s), Walk In Closet, Walk-In Closet(s)
- Flooring: Carpet, Laminate, Tile
Interior area
- Total interior livable area: 2,152 sqft
Property
Parking
- Total spaces: 2
- Parking features: Attached, Covered
- Has attached garage: Yes
- Details: Contact manager
Features
- Stories: 2
- Exterior features: Contact manager
- Has private pool: Yes
Details
- Parcel number: 391023
Construction
Type & style
- Home type: SingleFamily
- Property subtype: SingleFamily
Condition
- Year built: 2007
Community & HOA
HOA
- Amenities included: Pool
Location
- Region: Killeen
Financial & listing details
- Lease term: 12 Months
Price history
| Date | Event | Price |
|---|---|---|
| 6/30/2025 | Price change | $1,650-5.7%$1/sqft |
Source: Unlock MLS #1968339 | ||
| 6/10/2025 | Price change | $1,750-5.4%$1/sqft |
Source: Central Texas MLS #581235 | ||
| 5/26/2025 | Listed for rent | $1,850$1/sqft |
Source: Central Texas MLS #581235 | ||
| 8/24/2021 | Sold | -- |
Source: | ||
| 8/11/2021 | Pending sale | $220,000$102/sqft |
Source: | ||
![[object Object]](https://photos.zillowstatic.com/fp/ba67e55eddf1136b9b6dfbf2653f324b-p_i.jpg)
