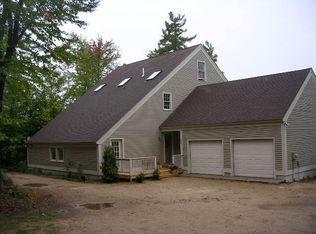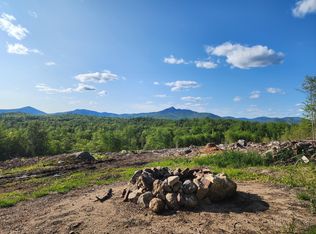Imagine waking up each morning to the panoramic view from this lovely Nantucket Cutter Cape. Outside is a large deck from which you can entertain or relax and survey the mountains (including Mt Chocorua) with their constantly changing landscape. Inside, the character of the home shines with large windows (capturing those views), wood fireplace in the living room plus a first floor bedroom. The foyer is wide, as well as the hallways. Two large bedrooms are located on the second floor, plus a cute bonus room any child would love. The owners family has loved this space. The insulated breezeway connects the garage, with additional footage above, to the home. There is plenty of room for expansion in the lower level walk out basement. Close to lakes and mountains for everything the area offers. Beach rights to nearby Lake Chocorua and convenient to the village, including Remick Museum and Barnstormers. Come see what this cozy home has to offer!
This property is off market, which means it's not currently listed for sale or rent on Zillow. This may be different from what's available on other websites or public sources.

