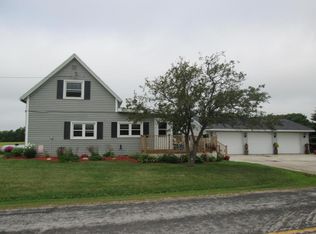Closed
$855,000
611 Norstad ROAD, Manitowoc, WI 54220
4beds
4,890sqft
Single Family Residence
Built in 2006
12.88 Acres Lot
$1,024,100 Zestimate®
$175/sqft
$4,135 Estimated rent
Home value
$1,024,100
$922,000 - $1.14M
$4,135/mo
Zestimate® history
Loading...
Owner options
Explore your selling options
What's special
Country living at its finest with this custom built home, perfectly situated on approximately 13 acres with long views of meadow and woodland. With nearly 5000 square feet of finished space, this 4 bedroom 5 bath home has the perfect balance of open, shared, and private spaces. Beautifully designed by an award-winning Door County architect, this home is filled with high quality craftsmanship and finishes, wood floors, and custom built-ins. The open concept kitchen, dining and great room is flooded with warmth and natural light from the fireplace, abundant windows, and in-floor heat. A large wrap-around porch provides beautiful views and a great place for barbeque and outdoor dining.
Zillow last checked: 8 hours ago
Listing updated: June 16, 2023 at 11:10am
Listed by:
Matthew Mueller 920-769-1600,
Coldwell Banker Real Estate Group Manitowoc
Bought with:
Ted Scharl
Source: WIREX MLS,MLS#: 1823535 Originating MLS: Metro MLS
Originating MLS: Metro MLS
Facts & features
Interior
Bedrooms & bathrooms
- Bedrooms: 4
- Bathrooms: 5
- Full bathrooms: 5
- Main level bedrooms: 1
Primary bedroom
- Level: Main
- Area: 288
- Dimensions: 18 x 16
Bedroom 2
- Level: Upper
- Area: 160
- Dimensions: 16 x 10
Bedroom 3
- Level: Upper
- Area: 240
- Dimensions: 16 x 15
Bedroom 4
- Level: Upper
- Area: 832
- Dimensions: 32 x 26
Bathroom
- Features: Tub Only, Whirlpool, Master Bedroom Bath: Tub/No Shower, Master Bedroom Bath: Walk-In Shower, Master Bedroom Bath, Shower Over Tub, Shower Stall
Dining room
- Level: Main
- Area: 170
- Dimensions: 17 x 10
Family room
- Level: Lower
- Area: 324
- Dimensions: 27 x 12
Kitchen
- Level: Main
- Area: 126
- Dimensions: 9 x 14
Living room
- Level: Main
- Area: 374
- Dimensions: 22 x 17
Office
- Level: Main
- Area: 168
- Dimensions: 12 x 14
Heating
- Propane, Forced Air, In-floor, Radiant, Multiple Units, Radiant/Hot Water, Zoned
Cooling
- Central Air, Multi Units
Appliances
- Included: Cooktop, Dishwasher, Dryer, Freezer, Microwave, Oven, Refrigerator, Washer
Features
- High Speed Internet, Pantry, Walk-In Closet(s)
- Flooring: Wood or Sim.Wood Floors
- Basement: Full,Partially Finished,Sump Pump,Walk-Out Access,Exposed
Interior area
- Total structure area: 4,890
- Total interior livable area: 4,890 sqft
- Finished area above ground: 4,218
- Finished area below ground: 672
Property
Parking
- Total spaces: 2
- Parking features: Basement Access, Carport, Garage Door Opener, Attached, 2 Car, 1 Space
- Attached garage spaces: 2
- Has carport: Yes
Features
- Levels: One and One Half
- Stories: 1
- Patio & porch: Patio
- Has spa: Yes
- Spa features: Bath
Lot
- Size: 12.88 Acres
- Features: Wooded
Details
- Parcel number: 00102500300100
- Zoning: EA & LE
Construction
Type & style
- Home type: SingleFamily
- Architectural style: Prairie/Craftsman
- Property subtype: Single Family Residence
Materials
- Other, Wood Siding
Condition
- 11-20 Years
- New construction: No
- Year built: 2006
Utilities & green energy
- Sewer: Septic Tank
- Water: Well
Community & neighborhood
Security
- Security features: Security System
Location
- Region: Manitowoc
- Municipality: Cato
Price history
| Date | Event | Price |
|---|---|---|
| 5/15/2023 | Sold | $855,000-2.3%$175/sqft |
Source: | ||
| 4/3/2023 | Pending sale | $875,000$179/sqft |
Source: | ||
| 1/31/2023 | Listed for sale | $875,000-27.4%$179/sqft |
Source: | ||
| 10/6/2021 | Listing removed | -- |
Source: | ||
| 9/7/2021 | Price change | $1,205,000-3.6%$246/sqft |
Source: | ||
Public tax history
| Year | Property taxes | Tax assessment |
|---|---|---|
| 2024 | $11,741 -4.7% | $751,600 |
| 2023 | $12,320 +5.2% | $751,600 |
| 2022 | $11,716 +12.1% | $751,600 +1.7% |
Find assessor info on the county website
Neighborhood: 54220
Nearby schools
GreatSchools rating
- 5/10Valders Middle SchoolGrades: 5-8Distance: 4.1 mi
- 7/10Valders High SchoolGrades: 9-12Distance: 4.1 mi
- 2/10Valders Elementary SchoolGrades: PK-4Distance: 4.2 mi
Schools provided by the listing agent
- Elementary: Valders
- Middle: Valders
- High: Valders
- District: Valders Area
Source: WIREX MLS. This data may not be complete. We recommend contacting the local school district to confirm school assignments for this home.
Get pre-qualified for a loan
At Zillow Home Loans, we can pre-qualify you in as little as 5 minutes with no impact to your credit score.An equal housing lender. NMLS #10287.
