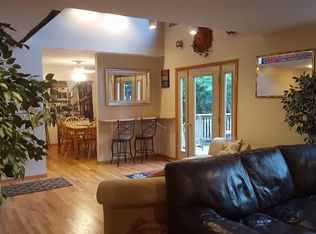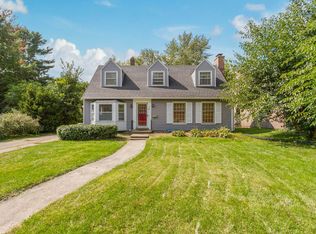Over half an acre in the heart of DeKalb and within walking distance to NIU. Vintage brick 4 bedroom. The first floor bedroom is currently used as an office and has a separate kitchenette. Could make an ideal rental room or in law arrangement. Formal dining room and eat in kitchen. Cozy family room with wood burning fireplace. Split farmhouse door opens to private patio and expansive backyard. Three bedrooms upstairs and a walk in attic off the bathroom for additional storage. The basement is partially finished with recreation room. There is an exterior door in basement leading to outside the home. Oversized 2+ car garage with walkup stairs for additional storage space. A truly unique home.
This property is off market, which means it's not currently listed for sale or rent on Zillow. This may be different from what's available on other websites or public sources.


