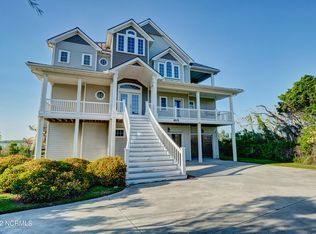Sold for $1,800,000 on 07/28/25
$1,800,000
611 New River Inlet Road, North Topsail Beach, NC 28460
5beds
3,326sqft
Single Family Residence
Built in 2018
1.3 Acres Lot
$1,818,900 Zestimate®
$541/sqft
$4,202 Estimated rent
Home value
$1,818,900
$1.67M - $1.98M
$4,202/mo
Zestimate® history
Loading...
Owner options
Explore your selling options
What's special
Never been rented! Beautiful fully furnished ICW front beach house in a low risk flood zone with Sweeping Oceanside views of Topsail Island and Alligator Bay. This 1.3 acre 5-bedroom 6 bath home is located on North Topsail Beach close to great shopping, restaurants, and a short drive to historic Wilmington.
Zillow last checked: 8 hours ago
Listing updated: July 29, 2025 at 05:47am
Listed by:
Andrew Davis 910-448-7381,
Real Broker LLC
Bought with:
Andrew Davis, 331606
Real Broker LLC
Source: Hive MLS,MLS#: 100514718 Originating MLS: Jacksonville Board of Realtors
Originating MLS: Jacksonville Board of Realtors
Facts & features
Interior
Bedrooms & bathrooms
- Bedrooms: 5
- Bathrooms: 6
- Full bathrooms: 5
- 1/2 bathrooms: 1
Primary bedroom
- Level: Primary Living Area
Dining room
- Features: Combination
Heating
- Fireplace(s), Forced Air, Electric
Cooling
- Central Air
Appliances
- Included: Vented Exhaust Fan, Mini Refrigerator, Gas Oven, Gas Cooktop, Built-In Microwave, Washer, Refrigerator, Range, Ice Maker, Humidifier, Disposal, Dishwasher, Convection Oven
- Laundry: Laundry Room
Features
- Walk-in Closet(s), Vaulted Ceiling(s), Tray Ceiling(s), High Ceilings, Mud Room, Kitchen Island, Elevator, 2nd Kitchen, Ceiling Fan(s), Furnished, Hot Tub, Pantry, Reverse Floor Plan, Walk-in Shower, Wet Bar, Blinds/Shades, Gas Log, Walk-In Closet(s)
- Flooring: LVT/LVP, Tile, Wood
- Basement: None
- Attic: Pull Down Stairs
- Has fireplace: Yes
- Fireplace features: Gas Log
- Furnished: Yes
Interior area
- Total structure area: 3,326
- Total interior livable area: 3,326 sqft
Property
Parking
- Total spaces: 4
- Parking features: Attached, On Site, Paved
- Has attached garage: Yes
- Uncovered spaces: 4
Accessibility
- Accessibility features: Accessible Elevator Installed
Features
- Levels: Three Or More
- Stories: 3
- Patio & porch: Covered, Deck, Porch, Wrap Around, Balcony
- Exterior features: Outdoor Shower
- Pool features: Pool/Spa Combo
- Fencing: None
- Has view: Yes
- View description: ICW, Ocean, Water
- Has water view: Yes
- Water view: Ocean,Water
- Waterfront features: Salt Marsh, Second Row, Sound Side, ICW Front
- Frontage type: ICW Front
Lot
- Size: 1.30 Acres
- Dimensions: 75 x 754 x 77 x 737
- Features: Open Lot, Salt Marsh, Second Row, Sound Side
Details
- Additional structures: Shower
- Parcel number: 775b21
- Zoning: R-20
- Special conditions: Standard
Construction
Type & style
- Home type: SingleFamily
- Property subtype: Single Family Residence
Materials
- Stone, Vinyl Siding
- Foundation: Other, Pilings
- Roof: Metal
Condition
- New construction: No
- Year built: 2018
Utilities & green energy
- Sewer: Public Sewer
- Water: Public
- Utilities for property: Sewer Connected, Water Connected
Community & neighborhood
Security
- Security features: Smoke Detector(s)
Location
- Region: North Topsail Beach
- Subdivision: Sea Dunes Village
Other
Other facts
- Listing agreement: Exclusive Right To Sell
- Listing terms: Cash,Conventional,FHA,USDA Loan,VA Loan
- Road surface type: Paved
Price history
| Date | Event | Price |
|---|---|---|
| 7/28/2025 | Sold | $1,800,000-1%$541/sqft |
Source: | ||
| 7/7/2025 | Contingent | $1,819,000$547/sqft |
Source: | ||
| 6/20/2025 | Listed for sale | $1,819,000+1199.3%$547/sqft |
Source: | ||
| 11/8/2016 | Sold | $140,000$42/sqft |
Source: | ||
Public tax history
| Year | Property taxes | Tax assessment |
|---|---|---|
| 2024 | $12,076 +0% | $1,112,995 |
| 2023 | $12,075 0% | $1,112,995 |
| 2022 | $12,076 +58.7% | $1,112,995 +70.4% |
Find assessor info on the county website
Neighborhood: 28460
Nearby schools
GreatSchools rating
- 5/10Dixon ElementaryGrades: PK-5Distance: 4.6 mi
- 7/10Dixon MiddleGrades: 6-8Distance: 3.4 mi
- 4/10Dixon HighGrades: 9-12Distance: 7.1 mi
Schools provided by the listing agent
- Elementary: Dixon
- Middle: Dixon
- High: Dixon
Source: Hive MLS. This data may not be complete. We recommend contacting the local school district to confirm school assignments for this home.

Get pre-qualified for a loan
At Zillow Home Loans, we can pre-qualify you in as little as 5 minutes with no impact to your credit score.An equal housing lender. NMLS #10287.
Sell for more on Zillow
Get a free Zillow Showcase℠ listing and you could sell for .
$1,818,900
2% more+ $36,378
With Zillow Showcase(estimated)
$1,855,278