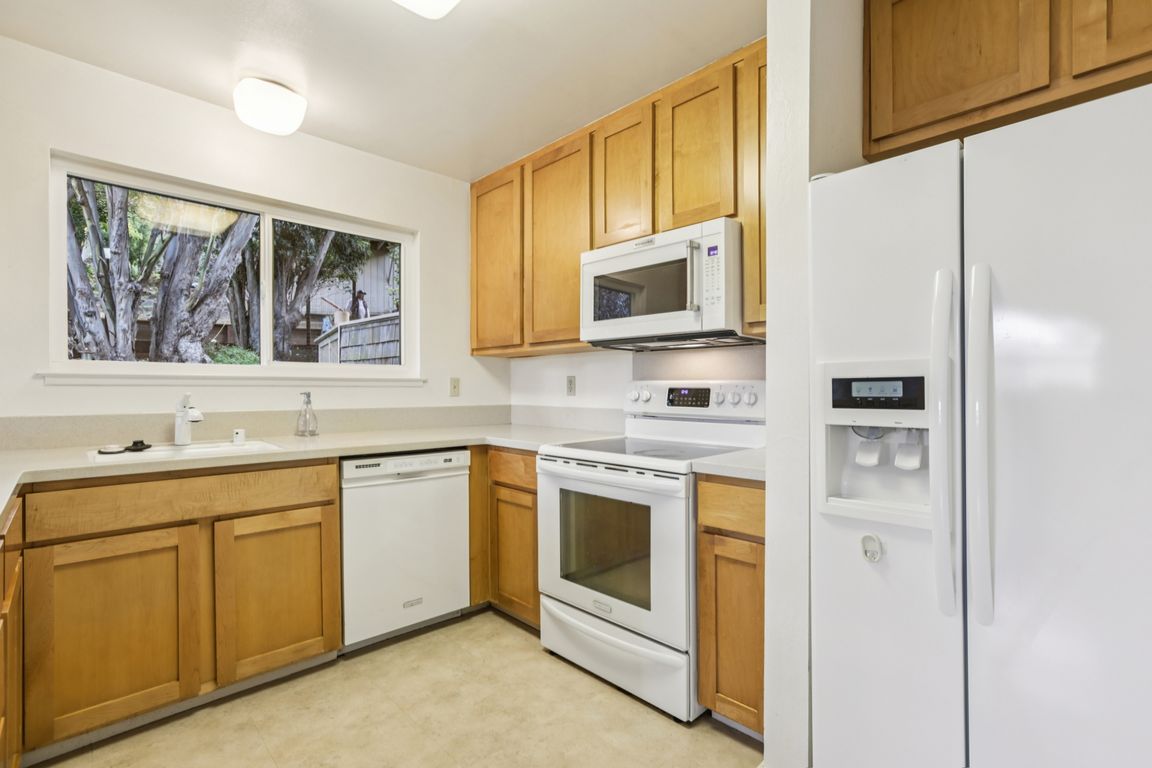
Pending
$899,000
2beds
1,240sqft
611 Nevada St, Sausalito, CA 94965
2beds
1,240sqft
Single family residence
Built in 1974
3,149 sqft
2 Attached garage spaces
$725 price/sqft
$159 monthly HOA fee
What's special
Cozy fireplacePrivate deckSoaring ceilingsDining areaThoughtfully designed kitchenBright bedroomsSecond outdoor deck
Discover the charm of Sausalito living at 611 Nevada Street-a light-filled, townhome-style single-family residence in one of the city's most desirable neighborhoods. This 2-bedroom, 1.5-bath home offers the perfect blend of comfort, convenience, and style. The spacious living room features soaring ceilings, a cozy fireplace, and windows that flood the space ...
- 24 days |
- 3,842 |
- 187 |
Likely to sell faster than
Source: SFAR,MLS#: 325088064 Originating MLS: San Francisco Association of REALTORS
Originating MLS: San Francisco Association of REALTORS
Travel times
Living Room
Kitchen
Dining Room
Zillow last checked: 7 hours ago
Listing updated: October 20, 2025 at 11:31am
Listed by:
Ahsha Murphy DRE #02132822 415-328-1382,
Vanguard Properties 415-510-8600
Source: SFAR,MLS#: 325088064 Originating MLS: San Francisco Association of REALTORS
Originating MLS: San Francisco Association of REALTORS
Facts & features
Interior
Bedrooms & bathrooms
- Bedrooms: 2
- Bathrooms: 2
- Full bathrooms: 1
- 1/2 bathrooms: 1
Rooms
- Room types: Storage, Living Room, Kitchen, Dining Room
Primary bedroom
- Area: 0
- Dimensions: 0 x 0
Bedroom 1
- Area: 0
- Dimensions: 0 x 0
Bedroom 2
- Area: 0
- Dimensions: 0 x 0
Bedroom 3
- Area: 0
- Dimensions: 0 x 0
Bedroom 4
- Area: 0
- Dimensions: 0 x 0
Primary bathroom
- Features: Tub w/Shower Over
Dining room
- Features: Space in Kitchen
- Level: Main
- Area: 0
- Dimensions: 0 x 0
Family room
- Area: 0
- Dimensions: 0 x 0
Kitchen
- Features: Pantry Closet, Breakfast Area
- Level: Main
- Area: 0
- Dimensions: 0 x 0
Living room
- Features: View, Deck Attached
- Level: Main
- Area: 0
- Dimensions: 0 x 0
Heating
- Gas
Cooling
- None
Appliances
- Included: Range Hood, Electric Cooktop, Disposal, Dishwasher, Washer, Dryer
- Laundry: Laundry Closet, In Kitchen
Features
- Flooring: Laminate, Carpet
- Number of fireplaces: 1
- Fireplace features: Living Room, Gas Starter
Interior area
- Total structure area: 1,240
- Total interior livable area: 1,240 sqft
Video & virtual tour
Property
Parking
- Total spaces: 2
- Parking features: Driveway, Side By Side, Private, Garage Faces Front, Garage Door Opener, Enclosed, Covered, Attached
- Attached garage spaces: 2
- Has uncovered spaces: Yes
Features
- Levels: Two
- Stories: 2
- Exterior features: Balcony
- Fencing: Fenced
- Has view: Yes
- View description: Valley, Panoramic, Mt Tamalpais, Bay
- Has water view: Yes
- Water view: Bay
Lot
- Size: 3,149.39 Square Feet
- Features: Garden
- Topography: Coast
Details
- Parcel number: 06434344
Construction
Type & style
- Home type: SingleFamily
- Architectural style: Contemporary
- Property subtype: Single Family Residence
- Attached to another structure: Yes
Materials
- Wood, Shingle Siding, Concrete
- Foundation: Concrete
- Roof: Composition
Condition
- Original
- Year built: 1974
Utilities & green energy
- Electric: 220 Volts in Laundry
- Sewer: Public Sewer
- Water: Public
- Utilities for property: Natural Gas Available, Internet Available, Electricity Available, Cable Available
Community & HOA
HOA
- Has HOA: Yes
- Amenities included: None
- Services included: Water, Management, Maintenance Grounds
- HOA fee: $159 monthly
- HOA name: MARINA VISTA, SAUSALITO, HOMEOWNERS SSOCIATION
- HOA phone: 415-331-6466
Location
- Region: Sausalito
- Elevation: 0
Financial & listing details
- Price per square foot: $725/sqft
- Tax assessed value: $348,482
- Price range: $899K - $899K
- Date on market: 10/9/2025
- Total actual rent: 0
- Road surface type: Paved, Asphalt