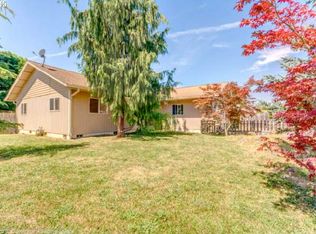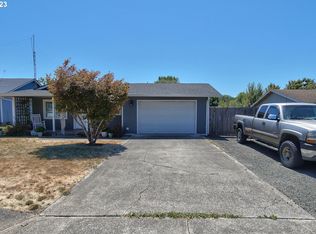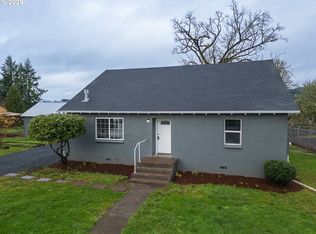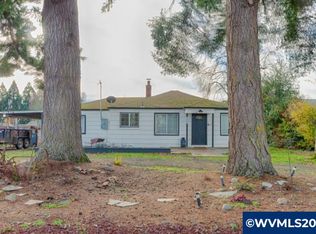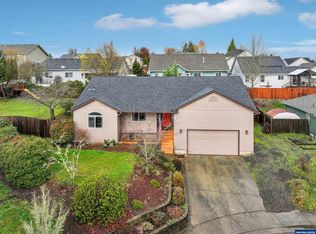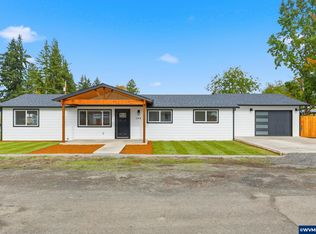A Bumpable Offer has Been Accepted. This beautifully renovated 1,547 sq. ft. open-concept home blends modern comfort with timeless charm. Enjoy new engineered hardwood flooring, an updated kitchen, appliances, sliding doors, windows, fresh paint, and upgraded electrical. Nestled on a large corner lot shaded by mature maple trees, this property features a spacious covered patio perfect for outdoor entertaining and relaxation. Additional highlights include ample off-street parking, a utility yard, and three spacious storage sheds.
For sale
Listed by:
AMBER ARCHIBALD Direc:503-551-3244,
Made Out West Land Company, Llc,
CHEYENNE BOYLAN,
Made Out West Land Company, Llc
$435,750
611 NE Bockes Loop, Sheridan, OR 97378
3beds
1,547sqft
Est.:
Single Family Residence
Built in 1979
9,679 Square Feet Lot
$436,300 Zestimate®
$282/sqft
$-- HOA
What's special
Updated kitchenFresh paintSliding doorsSpacious covered patioMature maple treesEngineered hardwood flooringCorner lot
- 225 days |
- 291 |
- 10 |
Zillow last checked: 8 hours ago
Listing updated: November 10, 2025 at 08:55am
Listed by:
AMBER ARCHIBALD Direc:503-551-3244,
Made Out West Land Company, Llc,
CHEYENNE BOYLAN,
Made Out West Land Company, Llc
Source: WVMLS,MLS#: 828782
Tour with a local agent
Facts & features
Interior
Bedrooms & bathrooms
- Bedrooms: 3
- Bathrooms: 2
- Full bathrooms: 2
- Main level bathrooms: 2
Primary bedroom
- Level: Main
Bedroom 2
- Level: Lower
Bedroom 3
- Level: Lower
Dining room
- Features: Area (Combination)
- Level: Lower
Family room
- Level: Lower
Kitchen
- Level: Main
Living room
- Level: Main
Heating
- Natural Gas, Forced Air
Cooling
- Central Air
Appliances
- Included: Dishwasher, Disposal, Gas Range, Range Included, Gas Water Heater
Features
- Other(Refer to Remarks)
- Flooring: Vinyl, Wood
- Has fireplace: No
Interior area
- Total structure area: 1,547
- Total interior livable area: 1,547 sqft
Property
Parking
- Total spaces: 2
- Parking features: Detached, RV Access/Parking
- Garage spaces: 2
Features
- Levels: One
- Stories: 1
- Patio & porch: Covered Deck
- Exterior features: Red
- Fencing: Fenced
- Has view: Yes
- View description: Territorial
Lot
- Size: 9,679 Square Feet
- Features: Common Area, Landscaped
Details
- Additional structures: See Remarks, Shed(s)
- Parcel number: R5626DD02000
- Zoning: R1
Construction
Type & style
- Home type: SingleFamily
- Property subtype: Single Family Residence
Materials
- Cedar, Lap Siding
- Foundation: Continuous
- Roof: Composition
Condition
- New construction: No
- Year built: 1979
Utilities & green energy
- Sewer: Public Sewer
- Water: Public
Community & HOA
Community
- Subdivision: NORTH PARK ADDITION NO 1
HOA
- Has HOA: No
Location
- Region: Sheridan
Financial & listing details
- Price per square foot: $282/sqft
- Tax assessed value: $368,813
- Annual tax amount: $2,409
- Price range: $435.8K - $435.8K
- Date on market: 5/9/2025
- Listing agreement: Exclusive Right To Sell
- Listing terms: VA Loan,Cash,FHA,Conventional,USDA Loan
Estimated market value
$436,300
$414,000 - $458,000
$2,320/mo
Price history
Price history
| Date | Event | Price |
|---|---|---|
| 9/29/2025 | Listed for sale | $435,750$282/sqft |
Source: | ||
| 9/23/2025 | Pending sale | $435,750$282/sqft |
Source: | ||
| 9/18/2025 | Contingent | $435,750$282/sqft |
Source: | ||
| 9/2/2025 | Price change | $435,750-5.3%$282/sqft |
Source: | ||
| 5/9/2025 | Listed for sale | $460,000+27.8%$297/sqft |
Source: | ||
Public tax history
Public tax history
| Year | Property taxes | Tax assessment |
|---|---|---|
| 2024 | $2,410 +3% | $187,947 +3% |
| 2023 | $2,340 +2.9% | $182,473 +3% |
| 2022 | $2,275 -11.7% | $177,158 +3% |
Find assessor info on the county website
BuyAbility℠ payment
Est. payment
$2,499/mo
Principal & interest
$2099
Property taxes
$247
Home insurance
$153
Climate risks
Neighborhood: 97378
Nearby schools
GreatSchools rating
- 3/10Faulconer-Chapman SchoolGrades: K-8Distance: 0.9 mi
- 1/10Sheridan High SchoolGrades: 9-12Distance: 0.6 mi
Schools provided by the listing agent
- Elementary: Faulconer
- Middle: Chapman
- High: Sheridan
Source: WVMLS. This data may not be complete. We recommend contacting the local school district to confirm school assignments for this home.
- Loading
- Loading
