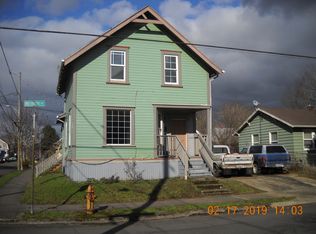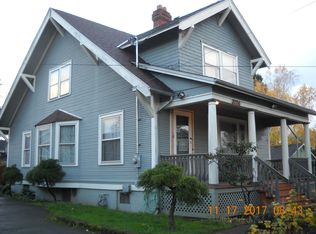Sold
$598,000
611 NE Beech St, Portland, OR 97212
2beds
1,392sqft
Residential, Single Family Residence
Built in 1954
5,227.2 Square Feet Lot
$584,500 Zestimate®
$430/sqft
$2,765 Estimated rent
Home value
$584,500
$544,000 - $625,000
$2,765/mo
Zestimate® history
Loading...
Owner options
Explore your selling options
What's special
Welcome to this beautifully updated home in the Lower Sabin neighborhood, just blocks away from Irving Park. It offers modern updates and versatile living spaces, perfect for all seasons. Featuring a new kitchen and appliances, this home provides 2 bedrooms, a fully updated bathroom, and a large basement ready to be transformed to suit your needs.The covered outdoor dining and entertaining area is ideal for both sunny and rainy days, complemented by a freshly landscaped yard. The hardwood floors have been recently refinished, and the home features fresh interior and exterior paint, as well as new window coverings. The attached garage, with its polished concrete floor, offers versatile extra space.Recent upgrades include a new roof, new sewer line, and a radon mitigation system, all installed in 2023. The home also has a home energy score of 8! With an expansive lot (R2.5 zoning), there’s potential for additional dwellings.Nestled in a great neighborhood, this home is the perfect blend of charm, comfort, and opportunity. [Home Energy Score = 8. HES Report at https://rpt.greenbuildingregistry.com/hes/OR10209342]
Zillow last checked: 8 hours ago
Listing updated: May 14, 2025 at 05:49am
Listed by:
Lillian Foster 503-756-8713,
Move Real Estate Inc
Bought with:
Heather Lamkins, 200605037
Think Real Estate
Source: RMLS (OR),MLS#: 617106695
Facts & features
Interior
Bedrooms & bathrooms
- Bedrooms: 2
- Bathrooms: 1
- Full bathrooms: 1
- Main level bathrooms: 1
Primary bedroom
- Level: Main
- Area: 110
- Dimensions: 10 x 11
Bedroom 2
- Level: Main
- Area: 99
- Dimensions: 9 x 11
Kitchen
- Level: Main
Living room
- Level: Main
- Area: 208
- Dimensions: 13 x 16
Heating
- Forced Air
Cooling
- None
Appliances
- Included: Dishwasher, ENERGY STAR Qualified Appliances, Free-Standing Gas Range, Free-Standing Refrigerator, Range Hood, Washer/Dryer, Gas Water Heater
Features
- Quartz, Pantry
- Flooring: Hardwood, Linseed
- Windows: Double Pane Windows, Vinyl Frames
- Basement: Full,Unfinished
Interior area
- Total structure area: 1,392
- Total interior livable area: 1,392 sqft
Property
Parking
- Total spaces: 1
- Parking features: Driveway, On Street, Garage Door Opener, Attached
- Attached garage spaces: 1
- Has uncovered spaces: Yes
Accessibility
- Accessibility features: Garage On Main, Main Floor Bedroom Bath, One Level, Parking, Accessibility
Features
- Stories: 2
- Patio & porch: Covered Deck, Porch
- Exterior features: Yard
- Fencing: Fenced
- Has view: Yes
- View description: Seasonal
Lot
- Size: 5,227 sqft
- Features: Level, Seasonal, Trees, SqFt 5000 to 6999
Details
- Parcel number: R206930
- Zoning: R2.5
Construction
Type & style
- Home type: SingleFamily
- Architectural style: Ranch
- Property subtype: Residential, Single Family Residence
Materials
- Lap Siding, Wood Siding, Insulation and Ceiling Insulation, Partial Wall Insulation
- Foundation: Concrete Perimeter
- Roof: Composition
Condition
- Resale
- New construction: No
- Year built: 1954
Utilities & green energy
- Gas: Gas
- Sewer: Public Sewer
- Water: Public
Green energy
- Water conservation: Dual Flush Toilet
Community & neighborhood
Security
- Security features: Security System, Security System Owned
Location
- Region: Portland
Other
Other facts
- Listing terms: Cash,Conventional,FHA,VA Loan
- Road surface type: Paved
Price history
| Date | Event | Price |
|---|---|---|
| 5/14/2025 | Sold | $598,000-0.2%$430/sqft |
Source: | ||
| 5/1/2025 | Pending sale | $598,900+5.1%$430/sqft |
Source: | ||
| 4/11/2023 | Sold | $570,000-4.8%$409/sqft |
Source: | ||
| 3/14/2023 | Pending sale | $599,000$430/sqft |
Source: | ||
| 2/20/2023 | Price change | $599,000-4.9%$430/sqft |
Source: | ||
Public tax history
| Year | Property taxes | Tax assessment |
|---|---|---|
| 2025 | $3,674 +3.7% | $136,350 +3% |
| 2024 | $3,542 +28.6% | $132,380 +27.4% |
| 2023 | $2,754 +2.2% | $103,910 +3% |
Find assessor info on the county website
Neighborhood: King
Nearby schools
GreatSchools rating
- 9/10Sabin Elementary SchoolGrades: PK-5Distance: 0.6 mi
- 8/10Harriet Tubman Middle SchoolGrades: 6-8Distance: 0.9 mi
- 5/10Jefferson High SchoolGrades: 9-12Distance: 1 mi
Schools provided by the listing agent
- Elementary: Sabin
- Middle: Harriet Tubman
- High: Grant,Jefferson
Source: RMLS (OR). This data may not be complete. We recommend contacting the local school district to confirm school assignments for this home.
Get a cash offer in 3 minutes
Find out how much your home could sell for in as little as 3 minutes with a no-obligation cash offer.
Estimated market value
$584,500
Get a cash offer in 3 minutes
Find out how much your home could sell for in as little as 3 minutes with a no-obligation cash offer.
Estimated market value
$584,500

