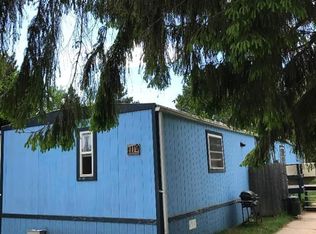Closed
$174,900
611 NE 11th Ave, Grand Rapids, MN 55744
3beds
1,120sqft
Single Family Residence
Built in 1959
4,791.6 Square Feet Lot
$174,700 Zestimate®
$156/sqft
$1,771 Estimated rent
Home value
$174,700
Estimated sales range
Not available
$1,771/mo
Zestimate® history
Loading...
Owner options
Explore your selling options
What's special
Charming and completely remodeled 3 bedroom, 1 bath home in NE Grand Rapids. This move-in ready property draws you in with its curb appeal and landscaping. The open concept welcomes you to host family and friends, while the fenced in yard keeps children or 4-legged loved ones safe and sound. Embrace the outdoor patio for taking in s'mores over a firepit or barbequing dinner. The convenience of one level living adds ease to this home, but also makes it a front-runner for first time homebuyers with thorough updates and modern flare.
Zillow last checked: 8 hours ago
Listing updated: July 15, 2025 at 09:20am
Listed by:
Brett Beckfeld 218-256-8733,
COLDWELL BANKER NORTHWOODS,
LUKE GARNER 218-259-5342
Bought with:
Cindy DeGrio
MOVE IT REAL ESTATE GROUP/LAKEHOMES.COM
Source: NorthstarMLS as distributed by MLS GRID,MLS#: 6738320
Facts & features
Interior
Bedrooms & bathrooms
- Bedrooms: 3
- Bathrooms: 1
- Full bathrooms: 1
Bedroom 1
- Level: Main
- Area: 156 Square Feet
- Dimensions: 13x12
Bedroom 2
- Level: Main
- Area: 106.25 Square Feet
- Dimensions: 12.5x8.5
Bedroom 3
- Level: Main
- Area: 100 Square Feet
- Dimensions: 10x10
Kitchen
- Level: Main
- Area: 196 Square Feet
- Dimensions: 14x14
Laundry
- Level: Main
Living room
- Level: Main
- Area: 260 Square Feet
- Dimensions: 20x13
Heating
- Forced Air
Cooling
- None
Features
- Basement: Drain Tiled
- Has fireplace: No
Interior area
- Total structure area: 1,120
- Total interior livable area: 1,120 sqft
- Finished area above ground: 1,200
- Finished area below ground: 0
Property
Parking
- Parking features: Open
- Has uncovered spaces: Yes
Accessibility
- Accessibility features: No Stairs External, No Stairs Internal
Features
- Levels: One
- Stories: 1
- Waterfront features: Deeded Access
Lot
- Size: 4,791 sqft
- Dimensions: 50 x 94 x 50 x 93
Details
- Foundation area: 1120
- Parcel number: 915600330
- Zoning description: Residential-Single Family
Construction
Type & style
- Home type: SingleFamily
- Property subtype: Single Family Residence
Materials
- Brick/Stone, Vinyl Siding, Frame
- Roof: Asphalt
Condition
- Age of Property: 66
- New construction: No
- Year built: 1959
Utilities & green energy
- Gas: Electric, Natural Gas
- Sewer: City Sewer/Connected
- Water: City Water/Connected
Community & neighborhood
Location
- Region: Grand Rapids
HOA & financial
HOA
- Has HOA: No
Price history
| Date | Event | Price |
|---|---|---|
| 7/11/2025 | Sold | $174,900+3.5%$156/sqft |
Source: | ||
| 6/16/2025 | Listed for sale | $169,000+58.7%$151/sqft |
Source: | ||
| 8/23/2017 | Sold | $106,500-2.3%$95/sqft |
Source: | ||
| 8/7/2017 | Pending sale | $109,000$97/sqft |
Source: Coldwell Banker Northwoods Realty #9930285 | ||
| 6/24/2017 | Listed for sale | $109,000+63.9%$97/sqft |
Source: COLDWELL BANKER NORTHWOODS #9930285 | ||
Public tax history
| Year | Property taxes | Tax assessment |
|---|---|---|
| 2024 | $1,401 +9% | $103,107 -8.3% |
| 2023 | $1,285 +16.1% | $112,417 |
| 2022 | $1,107 +35.2% | -- |
Find assessor info on the county website
Neighborhood: 55744
Nearby schools
GreatSchools rating
- 8/10East Rapids ElementaryGrades: K-5Distance: 0.4 mi
- 5/10Robert J. Elkington Middle SchoolGrades: 6-8Distance: 0.4 mi
- 7/10Grand Rapids Senior High SchoolGrades: 9-12Distance: 1.6 mi

Get pre-qualified for a loan
At Zillow Home Loans, we can pre-qualify you in as little as 5 minutes with no impact to your credit score.An equal housing lender. NMLS #10287.

