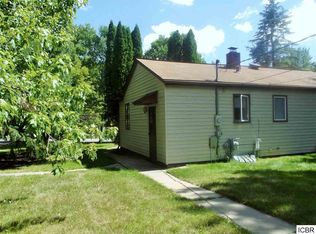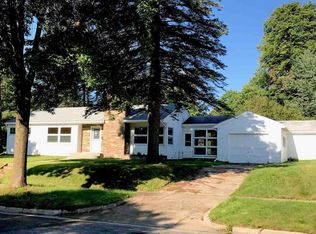Closed
$180,000
611 NE 10th Ave, Grand Rapids, MN 55744
2beds
1,456sqft
Single Family Residence
Built in 1947
6,969.6 Square Feet Lot
$180,200 Zestimate®
$124/sqft
$1,586 Estimated rent
Home value
$180,200
Estimated sales range
Not available
$1,586/mo
Zestimate® history
Loading...
Owner options
Explore your selling options
What's special
Check out this solidly built, 2-bedroom, 1.25-bath home, ideally located on an in-town lot in the heart of Grand Rapids. Perfect as a starter home or downsizing option, this property offers great potential and awaits your personal touch. Featuring a large garage with plenty of space for storage or hobbies, a paved driveway, and a recently updated roof, it’s ready for you to breathe new life into it.
Inside, you'll find cozy living spaces, a galley kitchen, and a comfortable layout that includes two bedrooms and a convenient main-floor bathroom, plus a shower and laundry area in the lower level. The basement provides additional flexible space and ample storage options. With solid bones and endless possibilities, this home is an excellent opportunity in a convenient in-town location.
Zillow last checked: 8 hours ago
Listing updated: May 27, 2025 at 10:48am
Listed by:
Bridger Hopkins 218-398-3876,
GRAND PROPERTIES REAL ESTATE
Bought with:
Amanda Jensen
MOVE IT REAL ESTATE GROUP/LAKEHOMES.COM
Source: NorthstarMLS as distributed by MLS GRID,MLS#: 6681008
Facts & features
Interior
Bedrooms & bathrooms
- Bedrooms: 2
- Bathrooms: 2
- Full bathrooms: 1
- 1/4 bathrooms: 1
Bedroom 1
- Level: Main
- Area: 100 Square Feet
- Dimensions: 8x12.5
Bedroom 2
- Level: Main
- Area: 108 Square Feet
- Dimensions: 9x12
Bathroom
- Level: Main
- Area: 63 Square Feet
- Dimensions: 9x7
Dining room
- Level: Main
- Area: 60 Square Feet
- Dimensions: 6x10
Kitchen
- Level: Main
- Area: 68.25 Square Feet
- Dimensions: 6.5x10.5
Laundry
- Level: Lower
- Area: 286 Square Feet
- Dimensions: 11x26
Living room
- Level: Main
- Area: 165 Square Feet
- Dimensions: 11x15
Living room
- Level: Lower
- Area: 148.5 Square Feet
- Dimensions: 11x13.5
Office
- Level: Lower
- Area: 143 Square Feet
- Dimensions: 11x13
Heating
- Forced Air
Cooling
- Central Air
Features
- Basement: Full
- Number of fireplaces: 1
- Fireplace features: Electric
Interior area
- Total structure area: 1,456
- Total interior livable area: 1,456 sqft
- Finished area above ground: 728
- Finished area below ground: 728
Property
Parking
- Total spaces: 2
- Parking features: Detached
- Garage spaces: 2
- Details: Garage Dimensions (16x44), Garage Door Width (8)
Accessibility
- Accessibility features: None
Features
- Levels: Two
- Stories: 2
Lot
- Size: 6,969 sqft
- Dimensions: 50 x 140
Details
- Additional structures: Additional Garage
- Foundation area: 728
- Parcel number: 914250215
- Zoning description: Residential-Single Family
Construction
Type & style
- Home type: SingleFamily
- Property subtype: Single Family Residence
Materials
- Metal Siding
- Roof: Age 8 Years or Less
Condition
- Age of Property: 78
- New construction: No
- Year built: 1947
Utilities & green energy
- Gas: Oil
- Sewer: City Sewer/Connected
- Water: City Water/Connected
Community & neighborhood
Location
- Region: Grand Rapids
- Subdivision: Third Div Of Grand Rapids
HOA & financial
HOA
- Has HOA: No
Price history
| Date | Event | Price |
|---|---|---|
| 5/27/2025 | Sold | $180,000+2.9%$124/sqft |
Source: | ||
| 3/22/2025 | Listed for sale | $175,000$120/sqft |
Source: | ||
Public tax history
| Year | Property taxes | Tax assessment |
|---|---|---|
| 2024 | $1,151 +4.7% | $86,103 -9.8% |
| 2023 | $1,099 +7% | $95,413 |
| 2022 | $1,027 +35.3% | -- |
Find assessor info on the county website
Neighborhood: 55744
Nearby schools
GreatSchools rating
- 8/10East Rapids ElementaryGrades: K-5Distance: 0.4 mi
- 5/10Robert J. Elkington Middle SchoolGrades: 6-8Distance: 0.3 mi
- 7/10Grand Rapids Senior High SchoolGrades: 9-12Distance: 1.5 mi

Get pre-qualified for a loan
At Zillow Home Loans, we can pre-qualify you in as little as 5 minutes with no impact to your credit score.An equal housing lender. NMLS #10287.

