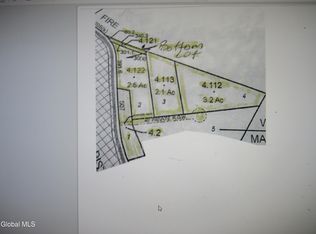Enjoy seclusion in this spacious home situated on over 100 private acres close to hiking, hunting, boating and skiing. This home boasts 4 bedrooms, 3 baths, hardwood floors, a theater room, 2 sunrooms, and Generac home back-up generator system. A heated two-car garage and pole barn with an outdoor wood furnace. A must-see property ready for you to make it your own!
This property is off market, which means it's not currently listed for sale or rent on Zillow. This may be different from what's available on other websites or public sources.
