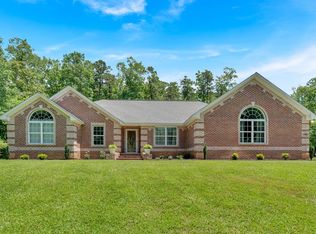If you have been looking for the perfect home in the country and the convenience of being close to the little town of Cavespring or Rome. This Home has 3 BR/2 BA , kitchen, dining room, living room and all sitting in the privacy of 2.2 acres. Property is fenced for Horses and has a old Barn that you can use for stalls. You wont find another home this nice, with the land and for this price!
This property is off market, which means it's not currently listed for sale or rent on Zillow. This may be different from what's available on other websites or public sources.

