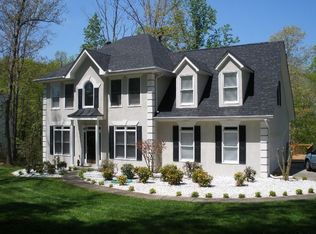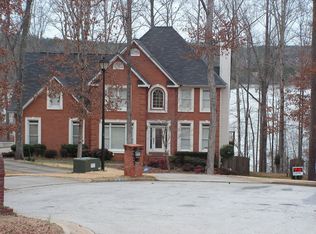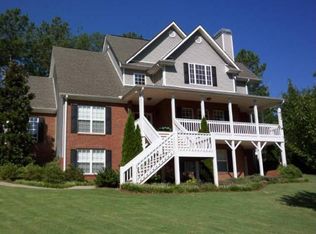Closed
$410,000
611 Morgan Ct, Hampton, GA 30228
5beds
3,585sqft
Single Family Residence
Built in 2000
1.91 Acres Lot
$435,100 Zestimate®
$114/sqft
$2,764 Estimated rent
Home value
$435,100
$413,000 - $461,000
$2,764/mo
Zestimate® history
Loading...
Owner options
Explore your selling options
What's special
Discover your ultimate escape at this beautiful, private lakeside home in Hampton GA. Situated on nearly 2 acres of land and surrounded by nature, this property provides the perfect balance between tranquility and modern convenience. Entertaining is easy with two full kitchens - one located upstairs in the main living space and another downstairs in the basement - ideal for an in-law suite or guest quarters. With 5 bedrooms and 3.5 bathrooms, thereCOs plenty of room to spread out both indoors and outdoors. Enjoy breathtaking sunsets from your deck overlooking the lake listening to the water of the spring-fed creek, or spend some quality time exploring nature on your very own private grounds. This home has been meticulously updated with freshly painted walls and ceilings, as well as brand new luxury vinyl flooring throughout the home. On the main level, the driveway-level kitchen features stainless steel appliances, granite counters, and freshly painted cabinets. Prop your feet up by the wood-burning fireplace in the den, with the adjoining sitting room just on the other side of the French doors. Escape to the ownerCOs suite with the relaxing soaking tub. This remarkable home offers unparalleled luxury combined with natural beauty Co making it a truly unique opportunity that you donCOt want to miss!
Zillow last checked: 8 hours ago
Listing updated: September 13, 2024 at 01:05pm
Listed by:
Don Goodner 678-910-0780,
Atlanta Communities
Bought with:
Tranika Warner, 407813
Century 21 Results
Source: GAMLS,MLS#: 10245871
Facts & features
Interior
Bedrooms & bathrooms
- Bedrooms: 5
- Bathrooms: 4
- Full bathrooms: 3
- 1/2 bathrooms: 1
Dining room
- Features: Seats 12+
Kitchen
- Features: Breakfast Area, Breakfast Room, Second Kitchen
Heating
- Central, Forced Air, Heat Pump, Zoned
Cooling
- Ceiling Fan(s), Central Air, Heat Pump, Zoned
Appliances
- Included: Electric Water Heater, Washer, Dishwasher, Refrigerator
- Laundry: In Basement, Upper Level
Features
- Tray Ceiling(s), Vaulted Ceiling(s), High Ceilings, Double Vanity, Walk-In Closet(s), In-Law Floorplan
- Flooring: Hardwood, Tile, Carpet, Vinyl
- Windows: Double Pane Windows
- Basement: Bath Finished,Daylight,Interior Entry,Exterior Entry,Full
- Attic: Pull Down Stairs
- Number of fireplaces: 1
- Fireplace features: Living Room
- Common walls with other units/homes: No Common Walls
Interior area
- Total structure area: 3,585
- Total interior livable area: 3,585 sqft
- Finished area above ground: 2,544
- Finished area below ground: 1,041
Property
Parking
- Total spaces: 5
- Parking features: Garage Door Opener, Garage, Kitchen Level
- Has garage: Yes
Features
- Levels: Two
- Stories: 2
- Patio & porch: Deck
- Waterfront features: No Dock Or Boathouse, Creek
- Body of water: None
- Frontage type: Lakefront
Lot
- Size: 1.91 Acres
- Features: Cul-De-Sac, Private, Sloped
- Residential vegetation: Wooded
Details
- Parcel number: 016C01033000
- Other equipment: Intercom
Construction
Type & style
- Home type: SingleFamily
- Architectural style: Brick Front,Traditional
- Property subtype: Single Family Residence
Materials
- Vinyl Siding
- Roof: Composition
Condition
- Resale
- New construction: No
- Year built: 2000
Utilities & green energy
- Sewer: Septic Tank
- Water: Public
- Utilities for property: Underground Utilities, Cable Available, Electricity Available, Phone Available, Water Available
Community & neighborhood
Security
- Security features: Smoke Detector(s)
Community
- Community features: Lake
Location
- Region: Hampton
- Subdivision: Hampton Shores
HOA & financial
HOA
- Has HOA: Yes
- HOA fee: $125 annually
- Services included: Other
Other
Other facts
- Listing agreement: Exclusive Right To Sell
Price history
| Date | Event | Price |
|---|---|---|
| 2/27/2024 | Sold | $410,000+57.7%$114/sqft |
Source: | ||
| 5/9/2023 | Sold | $260,000+10.6%$73/sqft |
Source: Public Record Report a problem | ||
| 1/29/2018 | Sold | $235,000+46.9%$66/sqft |
Source: Public Record Report a problem | ||
| 6/26/2009 | Sold | $160,000-17.2%$45/sqft |
Source: Public Record Report a problem | ||
| 12/9/2008 | Sold | $193,332-28.1%$54/sqft |
Source: Public Record Report a problem | ||
Public tax history
| Year | Property taxes | Tax assessment |
|---|---|---|
| 2024 | $4,202 -8.2% | $104,000 -37.5% |
| 2023 | $4,577 +11.4% | $166,320 +33% |
| 2022 | $4,108 +8.8% | $125,080 +12.7% |
Find assessor info on the county website
Neighborhood: 30228
Nearby schools
GreatSchools rating
- 4/10Dutchtown Elementary SchoolGrades: PK-5Distance: 1.7 mi
- 4/10Dutchtown Middle SchoolGrades: 6-8Distance: 2.1 mi
- 5/10Dutchtown High SchoolGrades: 9-12Distance: 1.9 mi
Schools provided by the listing agent
- Elementary: Dutchtown
- Middle: Dutchtown
- High: Dutchtown
Source: GAMLS. This data may not be complete. We recommend contacting the local school district to confirm school assignments for this home.
Get a cash offer in 3 minutes
Find out how much your home could sell for in as little as 3 minutes with a no-obligation cash offer.
Estimated market value$435,100
Get a cash offer in 3 minutes
Find out how much your home could sell for in as little as 3 minutes with a no-obligation cash offer.
Estimated market value
$435,100


