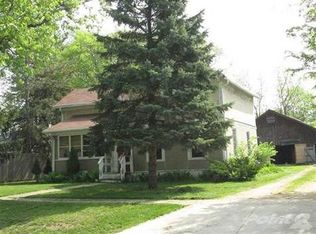Closed
$170,000
611 Milwaukee Road, Clinton, WI 53525
3beds
1,852sqft
Single Family Residence
Built in 1890
0.35 Acres Lot
$88,200 Zestimate®
$92/sqft
$1,978 Estimated rent
Home value
$88,200
$78,000 - $101,000
$1,978/mo
Zestimate® history
Loading...
Owner options
Explore your selling options
What's special
Located in the Village of Clinton. This home has been in the family since the early 1900s. With over 1800 SQF there is room to spare. From the cover front porch you walk into the spacious living and dining rooms. The large parlor has been used as a 4th bedroom. The Spacious updated oak kitchen will be the central gathering place for making meals and memories. You will appreciate the wonderful enclosed back porch great for relaxing and it over looks the generous back yard and two car garage. Upstairs you have three bedrooms and second full bath. All situated on 1/3 acre lot. Other updated include most windows and electric panel. Being sold as is where is.
Zillow last checked: 8 hours ago
Listing updated: May 09, 2025 at 09:05am
Listed by:
Jeff Myers Off:608-756-4196,
Century 21 Affiliated
Bought with:
Jeff Myers
Source: WIREX MLS,MLS#: 1993983 Originating MLS: South Central Wisconsin MLS
Originating MLS: South Central Wisconsin MLS
Facts & features
Interior
Bedrooms & bathrooms
- Bedrooms: 3
- Bathrooms: 2
- Full bathrooms: 2
Primary bedroom
- Level: Upper
- Area: 208
- Dimensions: 16 x 13
Bedroom 2
- Level: Upper
- Area: 169
- Dimensions: 13 x 13
Bedroom 3
- Level: Upper
- Area: 888
- Dimensions: 111 x 8
Bathroom
- Features: No Master Bedroom Bath
Dining room
- Level: Main
- Area: 210
- Dimensions: 21 x 10
Family room
- Level: Main
- Area: 192
- Dimensions: 16 x 12
Kitchen
- Level: Main
- Area: 176
- Dimensions: 16 x 11
Living room
- Level: Main
- Area: 204
- Dimensions: 17 x 12
Heating
- Natural Gas, Forced Air
Cooling
- Central Air
Features
- Basement: Partial,Concrete
Interior area
- Total structure area: 1,852
- Total interior livable area: 1,852 sqft
- Finished area above ground: 1,852
- Finished area below ground: 0
Property
Parking
- Total spaces: 2
- Parking features: 2 Car, Detached, Garage Door Opener
- Garage spaces: 2
Features
- Levels: Two
- Stories: 2
- Patio & porch: Screened porch
Lot
- Size: 0.35 Acres
- Features: Sidewalks
Details
- Parcel number: 111 025001
- Zoning: R
- Special conditions: Arms Length
Construction
Type & style
- Home type: SingleFamily
- Architectural style: Farmhouse/National Folk
- Property subtype: Single Family Residence
Materials
- Other
Condition
- 21+ Years
- New construction: No
- Year built: 1890
Utilities & green energy
- Sewer: Public Sewer
- Water: Public
- Utilities for property: Cable Available
Community & neighborhood
Location
- Region: Clinton
- Municipality: Clinton
Price history
| Date | Event | Price |
|---|---|---|
| 5/8/2025 | Sold | $170,000-2.9%$92/sqft |
Source: | ||
| 4/3/2025 | Contingent | $175,000$94/sqft |
Source: | ||
| 3/18/2025 | Listed for sale | $175,000$94/sqft |
Source: | ||
| 3/4/2025 | Contingent | $175,000$94/sqft |
Source: | ||
| 2/25/2025 | Listed for sale | $175,000$94/sqft |
Source: | ||
Public tax history
| Year | Property taxes | Tax assessment |
|---|---|---|
| 2024 | $3,621 -0.4% | $122,200 |
| 2023 | $3,636 +0.8% | $122,200 |
| 2022 | $3,606 -6.8% | $122,200 |
Find assessor info on the county website
Neighborhood: 53525
Nearby schools
GreatSchools rating
- 3/10Clinton Elementary SchoolGrades: PK-6Distance: 0.5 mi
- 5/10Clinton Middle SchoolGrades: 7-8Distance: 0.6 mi
- 5/10Clinton High SchoolGrades: 9-12Distance: 0.6 mi
Schools provided by the listing agent
- Elementary: Clinton
- Middle: Clinton
- High: Clinton
- District: Clinton
Source: WIREX MLS. This data may not be complete. We recommend contacting the local school district to confirm school assignments for this home.
Get pre-qualified for a loan
At Zillow Home Loans, we can pre-qualify you in as little as 5 minutes with no impact to your credit score.An equal housing lender. NMLS #10287.
Sell for more on Zillow
Get a Zillow Showcase℠ listing at no additional cost and you could sell for .
$88,200
2% more+$1,764
With Zillow Showcase(estimated)$89,964
