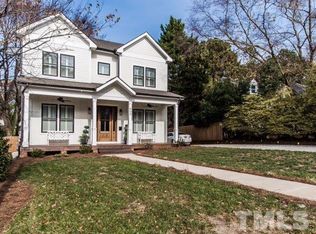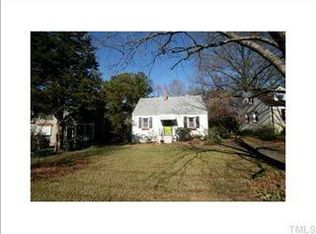Sold for $1,390,000
$1,390,000
611 Mial St, Raleigh, NC 27608
4beds
3,103sqft
Single Family Residence, Residential
Built in 2019
9,147.6 Square Feet Lot
$1,437,600 Zestimate®
$448/sqft
$4,256 Estimated rent
Home value
$1,437,600
$1.34M - $1.55M
$4,256/mo
Zestimate® history
Loading...
Owner options
Explore your selling options
What's special
Wonderful like-new Craftsman style home with contemporary flair is loaded with upgrades and just minutes from High Park, Linwood Brewing, Wilson's, and much more! Special features include high ceilings; Roman shades and hardwoods on both floors; 2x6 structural framing; main floor office could be 5th bedroom; sealed crawl space; walk-up attic with spray foam insulation; tankless hot water; gas log fireplace with custom built-ins & shiplap surround; stylish floating bath vanities; delightful screened porch. Joyner - Oberlin - Broughton are three of Raleigh's best schools, too. Come see -- come soon!!
Zillow last checked: 8 hours ago
Listing updated: October 28, 2025 at 12:10am
Listed by:
Montie Smith 919-880-7673,
Berkshire Hathaway HomeService
Bought with:
Georgia Moore Brown, 337869
Wolk360 Real Estate LLC
Source: Doorify MLS,MLS#: 10013381
Facts & features
Interior
Bedrooms & bathrooms
- Bedrooms: 4
- Bathrooms: 4
- Full bathrooms: 4
Heating
- Central, Forced Air, Natural Gas, Zoned
Cooling
- Ceiling Fan(s), Central Air, Dual, Zoned
Appliances
- Included: Dishwasher, Gas Cooktop, Ice Maker, Microwave, Range Hood, Tankless Water Heater, Oven, Wine Refrigerator
- Laundry: Electric Dryer Hookup, Laundry Room, Upper Level
Features
- Bathtub/Shower Combination, Built-in Features, Ceiling Fan(s), Double Vanity, Eat-in Kitchen, Entrance Foyer, High Ceilings, High Speed Internet, Kitchen Island, Open Floorplan, Pantry, Quartz Counters, Recessed Lighting, Separate Shower, Smooth Ceilings, Soaking Tub, Walk-In Closet(s)
- Flooring: Ceramic Tile, Wood
- Doors: French Doors, Sliding Doors
- Windows: Blinds, Double Pane Windows
- Number of fireplaces: 1
- Fireplace features: Family Room, Gas Log
Interior area
- Total structure area: 3,103
- Total interior livable area: 3,103 sqft
- Finished area above ground: 3,103
- Finished area below ground: 0
Property
Parking
- Total spaces: 5
- Parking features: Concrete, Driveway, Garage, Garage Door Opener, Off Street
- Garage spaces: 2
- Uncovered spaces: 3
Features
- Levels: Two
- Stories: 2
- Patio & porch: Deck, Front Porch, Screened
- Exterior features: Rain Gutters
- Fencing: Partial
- Has view: Yes
Lot
- Size: 9,147 sqft
- Dimensions: 60 x 150
- Features: Back Yard
Details
- Parcel number: 17634 2019
- Special conditions: Standard
Construction
Type & style
- Home type: SingleFamily
- Architectural style: Contemporary, Craftsman, Traditional, Transitional
- Property subtype: Single Family Residence, Residential
Materials
- Fiber Cement, HardiPlank Type, Spray Foam Insulation
- Foundation: Block
- Roof: Shingle
Condition
- New construction: No
- Year built: 2019
Details
- Builder name: Grayson Homes, LLC
Utilities & green energy
- Sewer: Public Sewer
- Water: Public
Community & neighborhood
Location
- Region: Raleigh
- Subdivision: Hi Mount
Other
Other facts
- Road surface type: Asphalt
Price history
| Date | Event | Price |
|---|---|---|
| 5/21/2024 | Sold | $1,390,000-0.4%$448/sqft |
Source: | ||
| 4/14/2024 | Pending sale | $1,395,000$450/sqft |
Source: | ||
| 3/19/2024 | Contingent | $1,395,000$450/sqft |
Source: | ||
| 3/14/2024 | Price change | $1,395,000-4.8%$450/sqft |
Source: | ||
| 2/23/2024 | Listed for sale | $1,465,000+79.2%$472/sqft |
Source: | ||
Public tax history
| Year | Property taxes | Tax assessment |
|---|---|---|
| 2025 | $11,268 +7.4% | $1,289,760 +6.9% |
| 2024 | $10,496 +21.3% | $1,206,207 +52.3% |
| 2023 | $8,655 +7.6% | $792,180 |
Find assessor info on the county website
Neighborhood: Five Points
Nearby schools
GreatSchools rating
- 5/10Joyner ElementaryGrades: PK-5Distance: 0.3 mi
- 6/10Oberlin Middle SchoolGrades: 6-8Distance: 1.6 mi
- 7/10Needham Broughton HighGrades: 9-12Distance: 1.9 mi
Schools provided by the listing agent
- Elementary: Wake - Joyner
- Middle: Wake - Oberlin
- High: Wake - Broughton
Source: Doorify MLS. This data may not be complete. We recommend contacting the local school district to confirm school assignments for this home.
Get a cash offer in 3 minutes
Find out how much your home could sell for in as little as 3 minutes with a no-obligation cash offer.
Estimated market value$1,437,600
Get a cash offer in 3 minutes
Find out how much your home could sell for in as little as 3 minutes with a no-obligation cash offer.
Estimated market value
$1,437,600

