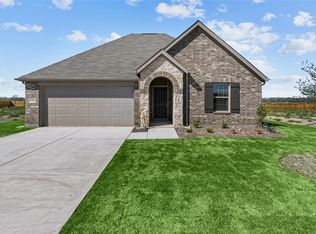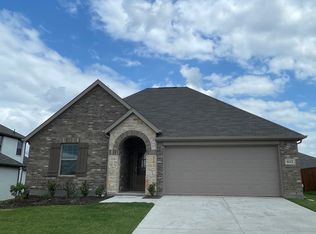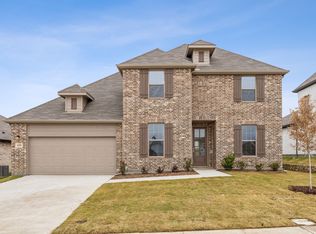Sold on 08/08/25
Price Unknown
611 Metallic Tree Ln, Van Alstyne, TX 75495
4beds
2,818sqft
Single Family Residence
Built in 2023
7,492.32 Square Feet Lot
$442,200 Zestimate®
$--/sqft
$3,183 Estimated rent
Home value
$442,200
$389,000 - $504,000
$3,183/mo
Zestimate® history
Loading...
Owner options
Explore your selling options
What's special
MOTIVATED SELLERS Welcome to 611 Metallic Tree Lane-a newly constructed Cambridge built home that exudes curb appeal and charm. This beautiful residence is the Kensington floor plan which is the most popular and the numerous exterior and interior upgrades set this home apart from others in the neighborhood. This better than new home features a well thought out and highly functional floor plan, including 4 spacious bedrooms, 3 full bathrooms, a dedicated office, media room, and a game room. This stunning residence offers flexibility and comfort for every stage of life. Step inside to an open and airy layout filled with an abundance of natural light, high ceilings, and elegant finishes throughout. The chef-inspired kitchen anchors the heart of the home with gleaming quartz countertops, stainless steel appliances, a gas cooktop, oversized island, and abundant cabinet and counter space-perfect for everything from casual meals to holiday hosting. The luxurious primary suite offers a private retreat with spa-like ensuite bath and a generously oversized walk-in closet. Each secondary bedroom features designer paint colors and are thoughtfully placed for privacy and comfort. The separate office provides an ideal space for working from home. Movie nights and game days come to life in the upstairs media and separate game room, giving everyone space to unwind and enjoy. Enjoy a covered back patio and fully fenced yard, ready for summer barbecues, kids at play, or just quiet evenings under the Texas sky. Situated in a peaceful neighborhood and within walking distance to the new Eula Umphress Hynds park which features a playground, walking trails, pavilion, and a stocked fishing pond. Van Alstyne features exemplary rated schools and a charming downtown full of shops and restaurants. This beautiful home offers super quick access to Highway 75, making the commute north or south a breeze. 611 Metallic Tree Lane isn't just a house-its the lifestyle upgrade you've been waiting for.
Zillow last checked: 8 hours ago
Listing updated: August 08, 2025 at 01:10pm
Listed by:
Angelica Pena 0725378 325-245-3510,
Real Broker, LLC 855-450-0442
Bought with:
Laurie Wirth
JPAR Plano
Source: NTREIS,MLS#: 20899628
Facts & features
Interior
Bedrooms & bathrooms
- Bedrooms: 4
- Bathrooms: 3
- Full bathrooms: 3
Primary bedroom
- Features: Dual Sinks, En Suite Bathroom
- Level: First
- Dimensions: 17 x 14
Bedroom
- Level: First
- Dimensions: 11 x 11
Bedroom
- Level: Second
- Dimensions: 11 x 11
Bedroom
- Level: Second
- Dimensions: 11 x 11
Dining room
- Level: First
- Dimensions: 9 x 11
Game room
- Level: Second
- Dimensions: 13 x 17
Kitchen
- Features: Built-in Features, Eat-in Kitchen, Kitchen Island, Pantry
- Level: First
- Dimensions: 14 x 12
Living room
- Features: Fireplace
- Level: First
- Dimensions: 15 x 19
Media room
- Level: Second
- Dimensions: 12 x 13
Office
- Level: First
- Dimensions: 14 x 12
Utility room
- Level: First
- Dimensions: 6 x 7
Heating
- Central, Fireplace(s), Natural Gas
Cooling
- Central Air, Ceiling Fan(s), Electric
Appliances
- Included: Dishwasher, Gas Cooktop, Disposal, Tankless Water Heater
- Laundry: Washer Hookup, Laundry in Utility Room
Features
- Decorative/Designer Lighting Fixtures, Eat-in Kitchen, High Speed Internet, Kitchen Island, Open Floorplan, Pantry, Cable TV, Walk-In Closet(s)
- Flooring: Carpet, Engineered Hardwood, Tile
- Windows: Window Coverings
- Has basement: No
- Number of fireplaces: 1
- Fireplace features: Gas Starter
Interior area
- Total interior livable area: 2,818 sqft
Property
Parking
- Total spaces: 2
- Parking features: Covered, Driveway, Garage Faces Front, Garage, Garage Door Opener
- Attached garage spaces: 2
- Has uncovered spaces: Yes
Features
- Levels: Two
- Stories: 2
- Patio & porch: Front Porch, Patio, Covered
- Pool features: None
- Fencing: Fenced,Wood
Lot
- Size: 7,492 sqft
- Dimensions: 65 x 115
- Features: Back Yard, Interior Lot, Lawn, Landscaped, Sprinkler System
Details
- Parcel number: 447036
- Other equipment: Irrigation Equipment
Construction
Type & style
- Home type: SingleFamily
- Architectural style: Traditional,Detached
- Property subtype: Single Family Residence
Materials
- Board & Batten Siding, Brick
- Foundation: Slab
- Roof: Composition
Condition
- Year built: 2023
Utilities & green energy
- Sewer: Public Sewer
- Water: Public
- Utilities for property: Electricity Available, Natural Gas Available, Sewer Available, Separate Meters, Underground Utilities, Water Available, Cable Available
Community & neighborhood
Security
- Security features: Security System Leased, Smoke Detector(s)
Community
- Community features: Community Mailbox, Curbs, Sidewalks
Location
- Region: Van Alstyne
- Subdivision: Tinsley Meadows
HOA & financial
HOA
- Has HOA: Yes
- HOA fee: $900 annually
- Services included: Association Management
- Association name: Legacy Southwest
- Association phone: 214-705-1615
Other
Other facts
- Listing terms: Cash,Conventional,FHA,VA Loan
Price history
| Date | Event | Price |
|---|---|---|
| 8/8/2025 | Sold | -- |
Source: NTREIS #20899628 | ||
| 7/25/2025 | Pending sale | $455,000$161/sqft |
Source: NTREIS #20899628 | ||
| 7/15/2025 | Contingent | $455,000$161/sqft |
Source: NTREIS #20899628 | ||
| 6/8/2025 | Price change | $455,000-1.1%$161/sqft |
Source: NTREIS #20899628 | ||
| 5/27/2025 | Price change | $460,000-1.9%$163/sqft |
Source: NTREIS #20899628 | ||
Public tax history
Tax history is unavailable.
Neighborhood: 75495
Nearby schools
GreatSchools rating
- 8/10John and Nelda Partin Elementary SchoolGrades: PK-5Distance: 0.7 mi
- 8/10Van Alstyne J High SchoolGrades: 6-8Distance: 1.4 mi
- 7/10Van Alstyne High SchoolGrades: 9-12Distance: 1.9 mi
Schools provided by the listing agent
- Elementary: John and Nelda Partin
- High: Van Alstyne
- District: Van Alstyne ISD
Source: NTREIS. This data may not be complete. We recommend contacting the local school district to confirm school assignments for this home.
Get a cash offer in 3 minutes
Find out how much your home could sell for in as little as 3 minutes with a no-obligation cash offer.
Estimated market value
$442,200
Get a cash offer in 3 minutes
Find out how much your home could sell for in as little as 3 minutes with a no-obligation cash offer.
Estimated market value
$442,200


