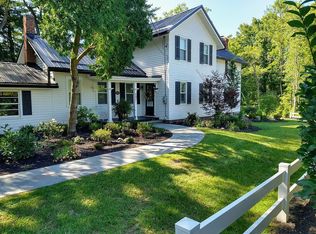Sprawling contemporary ranch on private 3+ acres**2284 sq. ft. + another 1,000+ in finished walkout with 4th bedroom & full bath**living & dining room with dual sided stone fireplace**spacious eat-in kitchen*large mudroom **3 bedrooms**3 full baths**ample closets**custom deck**gunite in-ground pool**patios**mature trees**lush landscaping**barn built in 1900 at entrance**impressive entry from road**with some upgrades and improvements, this will be a showcase home once again.
This property is off market, which means it's not currently listed for sale or rent on Zillow. This may be different from what's available on other websites or public sources.
