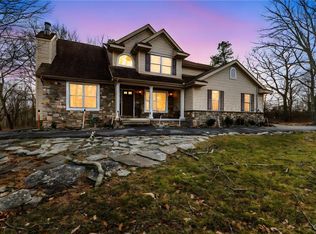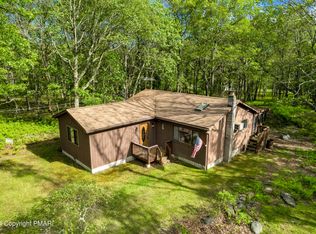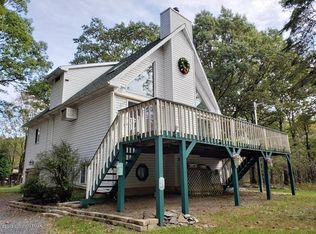Sold for $216,000 on 05/30/24
$216,000
611 Mallard Ln, Bushkill, PA 18324
3beds
1,344sqft
Single Family Residence
Built in 1986
0.34 Acres Lot
$235,000 Zestimate®
$161/sqft
$2,055 Estimated rent
Home value
$235,000
$200,000 - $277,000
$2,055/mo
Zestimate® history
Loading...
Owner options
Explore your selling options
What's special
*** CHARM & FUNCTIONALITY*** FLAT LAND*** LOWER TAXES*** This 3 Bedroom & 2 Bathroom Home has Many Desirable Features Such as : Oversized 1 Car Garage, Driveway with Plenty of Parking, Living Room With Sliders to the Deck & a Wood Burning Stove that will Save you Money on your Heating Bills, Hardwood Floors, Updated Kitchen with Stainless Steel Appliances & Granite Counters, Stunning Exposed Wood Beam Ceilings, Skylights, Huge Four Season Room where you can sit & Overlook Nature, Nice Second Floor Loft Area, A Tidy Crawl Space, Beautiful Landscaping and Much Much More. Community Amenities Include: Horseback Riding, Outdoor Pools, Road Maintenance, Security, Security-24/7, Tennis Courts, Garbage Dropoff Area, Playground to name a few. Come See for Yourself, Schedule Your Private Viewing.
Zillow last checked: 8 hours ago
Listing updated: March 01, 2025 at 06:47pm
Listed by:
Joseph J Salerno 908-670-0600,
Iron Valley Real Estate - Mountainside
Bought with:
Barbara Geiss, RS346290
RE/MAX of the Poconos
Source: PMAR,MLS#: PM-113312
Facts & features
Interior
Bedrooms & bathrooms
- Bedrooms: 3
- Bathrooms: 2
- Full bathrooms: 1
- 1/2 bathrooms: 1
Primary bedroom
- Description: His & Her Closet
- Level: Second
- Area: 126.5
- Dimensions: 11.5 x 11
Bedroom 2
- Level: First
- Area: 126.5
- Dimensions: 11.5 x 11
Bedroom 3
- Level: Second
- Area: 149.5
- Dimensions: 13 x 11.5
Primary bathroom
- Description: Half Bathroom
- Level: Second
- Area: 30
- Dimensions: 6 x 5
Bathroom 2
- Description: Main Bathroom
- Level: First
- Area: 40
- Dimensions: 8 x 5
Other
- Description: Huge
- Level: First
- Area: 256
- Dimensions: 16 x 16
Kitchen
- Description: Eat in Kitchen
- Level: First
- Area: 138.06
- Dimensions: 11.7 x 11.8
Living room
- Description: Wood Stove
- Level: First
- Area: 356.5
- Dimensions: 31 x 11.5
Loft
- Level: Second
- Area: 81
- Dimensions: 9 x 9
Heating
- Baseboard, Wood Stove, Electric
Cooling
- Ceiling Fan(s), Window Unit(s)
Appliances
- Included: Electric Range, Refrigerator, Water Heater, Microwave, Stainless Steel Appliance(s), Washer, Dryer
- Laundry: Electric Dryer Hookup, Washer Hookup
Features
- Cathedral Ceiling(s)
- Flooring: Carpet, Hardwood, Tile
- Basement: Crawl Space
- Has fireplace: Yes
- Fireplace features: Free Standing
- Common walls with other units/homes: No Common Walls
Interior area
- Total structure area: 1,344
- Total interior livable area: 1,344 sqft
- Finished area above ground: 1,344
- Finished area below ground: 0
Property
Parking
- Parking features: Garage - Attached
- Has attached garage: Yes
Features
- Stories: 2
- Patio & porch: Deck
Lot
- Size: 0.34 Acres
- Features: Corner Lot, Level, Sloped
Details
- Parcel number: 182.020460 042623
- Zoning description: Residential
- Horses can be raised: Yes
- Horse amenities: Other
Construction
Type & style
- Home type: SingleFamily
- Architectural style: Contemporary
- Property subtype: Single Family Residence
Materials
- Wood Siding
- Roof: Asphalt,Fiberglass
Condition
- Year built: 1986
Utilities & green energy
- Sewer: Septic Tank
- Water: Well
- Utilities for property: Cable Available
Community & neighborhood
Security
- Security features: Smoke Detector(s)
Location
- Region: Bushkill
- Subdivision: Pocono Ranchlands
HOA & financial
HOA
- Has HOA: Yes
- HOA fee: $1,620 monthly
- Amenities included: Security, Clubhouse, Playground, ATVs Allowed, Ski Accessible, Outdoor Pool, Tennis Court(s), Trash
Other
Other facts
- Listing terms: Cash,Conventional,FHA,VA Loan
- Road surface type: Paved
Price history
| Date | Event | Price |
|---|---|---|
| 5/30/2024 | Sold | $216,000-1.7%$161/sqft |
Source: PMAR #PM-113312 | ||
| 4/22/2024 | Price change | $219,699-3.6%$163/sqft |
Source: PMAR #PM-113312 | ||
| 4/11/2024 | Price change | $228,000-2.6%$170/sqft |
Source: PMAR #PM-113312 | ||
| 3/7/2024 | Listed for sale | $234,000+20%$174/sqft |
Source: PMAR #PM-113312 | ||
| 5/22/2023 | Listing removed | -- |
Source: Owner | ||
Public tax history
| Year | Property taxes | Tax assessment |
|---|---|---|
| 2025 | $3,387 +1.6% | $20,650 |
| 2024 | $3,335 +1.5% | $20,650 |
| 2023 | $3,285 +3.2% | $20,650 |
Find assessor info on the county website
Neighborhood: 18324
Nearby schools
GreatSchools rating
- 6/10Bushkill El SchoolGrades: K-5Distance: 3.5 mi
- 3/10Lehman Intermediate SchoolGrades: 6-8Distance: 3.3 mi
- 3/10East Stroudsburg Senior High School NorthGrades: 9-12Distance: 3.3 mi

Get pre-qualified for a loan
At Zillow Home Loans, we can pre-qualify you in as little as 5 minutes with no impact to your credit score.An equal housing lender. NMLS #10287.
Sell for more on Zillow
Get a free Zillow Showcase℠ listing and you could sell for .
$235,000
2% more+ $4,700
With Zillow Showcase(estimated)
$239,700

