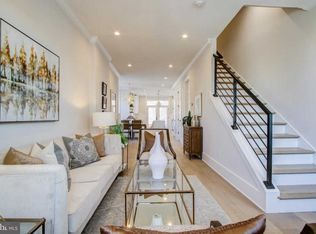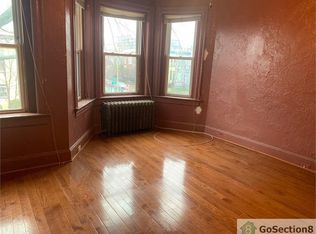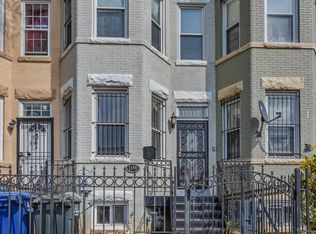Sold for $812,000 on 04/05/24
$812,000
611 M St NE APT 4, Washington, DC 20002
2beds
1,482sqft
Condominium
Built in 1934
-- sqft lot
$766,900 Zestimate®
$548/sqft
$3,807 Estimated rent
Home value
$766,900
$729,000 - $805,000
$3,807/mo
Zestimate® history
Loading...
Owner options
Explore your selling options
What's special
$10K price reduction!! Welcome to 611 M St #4! Two expansive bedrooms, each with en-suite bathrooms, are complemented by a half bath on the main floor, gracing this meticulously maintained upper-level 2-story condo in the heart of Union Market, Washington D.C. The property boasts a modern kitchen, hardwood floors, tall ceilings, wide halls, and stairs, abundant natural light from massive skylights, oversized windows, as well as gated parking. This urban oasis offers not just a home but a lifestyle. Whether you're hanging out and watching a movie in the second-level common area, reading a book by the fireplace on the main level, sipping your morning coffee on the primary bedroom balcony, or hosting a dinner party on the main level deck—this home has space for it all! Enjoy the unbeatable convenience of vibrant Union Market, the metro (red line), and walking distance to Whole Foods and Trader Joe's. Indulge in an array of amazing restaurants, all within steps of your front door. The condo received a professional fresh coat of paint after the photoshoot, and the tankless water heater was recently replaced. Additional features include new kitchen countertops, custom built-ins for both bedroom closets, and a Murphy bed cabinet system. Act fast to secure your slice of city living in one of Washington D.C.'s most vibrant and sought-after neighborhoods
Zillow last checked: 8 hours ago
Listing updated: April 05, 2024 at 07:38am
Listed by:
Justin Nusbaum 301-980-9411,
Long & Foster Real Estate, Inc.
Bought with:
Alan Chargin, 5003971
Keller Williams Capital Properties
Source: Bright MLS,MLS#: DCDC2123004
Facts & features
Interior
Bedrooms & bathrooms
- Bedrooms: 2
- Bathrooms: 3
- Full bathrooms: 2
- 1/2 bathrooms: 1
- Main level bathrooms: 2
- Main level bedrooms: 1
Basement
- Area: 0
Heating
- Forced Air, Natural Gas
Cooling
- Ceiling Fan(s), Central Air, Electric
Appliances
- Included: Microwave, Dishwasher, Disposal, Dryer, Range Hood, Oven/Range - Gas, Refrigerator, Stainless Steel Appliance(s), Washer, Tankless Water Heater
- Laundry: In Unit
Features
- Bar, Ceiling Fan(s), Combination Dining/Living, Open Floorplan, Kitchen - Gourmet, Kitchen Island, Recessed Lighting
- Flooring: Wood
- Windows: Skylight(s)
- Has basement: No
- Number of fireplaces: 1
- Fireplace features: Gas/Propane
Interior area
- Total structure area: 1,482
- Total interior livable area: 1,482 sqft
- Finished area above ground: 1,482
- Finished area below ground: 0
Property
Parking
- Total spaces: 1
- Parking features: Enclosed, Parking Space Conveys, Secured, Surface, Off Street
Accessibility
- Accessibility features: None
Features
- Levels: Two
- Stories: 2
- Pool features: None
- Has view: Yes
- View description: City
Lot
- Features: Urban, Urban Land-Sassafras-Chillum
Details
- Additional structures: Above Grade, Below Grade
- Parcel number: 0855//2019
- Zoning: RESIDENTIAL
- Special conditions: Standard
- Other equipment: Intercom
Construction
Type & style
- Home type: Condo
- Architectural style: Contemporary
- Property subtype: Condominium
- Attached to another structure: Yes
Materials
- Brick Front, Stucco
Condition
- Excellent
- New construction: No
- Year built: 1934
Utilities & green energy
- Sewer: Public Sewer
- Water: Public
- Utilities for property: Cable Connected, Natural Gas Available
Community & neighborhood
Security
- Security features: Main Entrance Lock, Fire Sprinkler System, Smoke Detector(s)
Location
- Region: Washington
- Subdivision: Noma
HOA & financial
Other fees
- Condo and coop fee: $395 monthly
Other
Other facts
- Listing agreement: Exclusive Right To Sell
- Ownership: Condominium
Price history
| Date | Event | Price |
|---|---|---|
| 4/5/2024 | Sold | $812,000-3.3%$548/sqft |
Source: | ||
| 3/7/2024 | Pending sale | $839,900$567/sqft |
Source: | ||
| 2/6/2024 | Price change | $839,900-1.2%$567/sqft |
Source: | ||
| 1/4/2024 | Listed for sale | $849,900+21.4%$573/sqft |
Source: | ||
| 3/20/2017 | Sold | $699,900$472/sqft |
Source: Public Record | ||
Public tax history
| Year | Property taxes | Tax assessment |
|---|---|---|
| 2025 | $4,598 -2.4% | $646,440 -1.5% |
| 2024 | $4,712 -0.3% | $656,520 +0.3% |
| 2023 | $4,724 -2.2% | $654,440 -1% |
Find assessor info on the county website
Neighborhood: Near Northeast
Nearby schools
GreatSchools rating
- 8/10J.O. Wilson Elementary SchoolGrades: PK-5Distance: 0.2 mi
- 7/10Stuart-Hobson Middle SchoolGrades: 6-8Distance: 0.6 mi
- 2/10Eastern High SchoolGrades: 9-12Distance: 1.5 mi
Schools provided by the listing agent
- District: District Of Columbia Public Schools
Source: Bright MLS. This data may not be complete. We recommend contacting the local school district to confirm school assignments for this home.

Get pre-qualified for a loan
At Zillow Home Loans, we can pre-qualify you in as little as 5 minutes with no impact to your credit score.An equal housing lender. NMLS #10287.
Sell for more on Zillow
Get a free Zillow Showcase℠ listing and you could sell for .
$766,900
2% more+ $15,338
With Zillow Showcase(estimated)
$782,238

