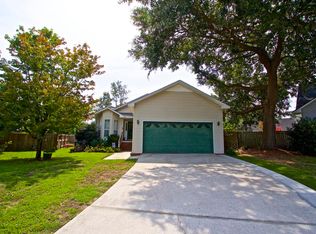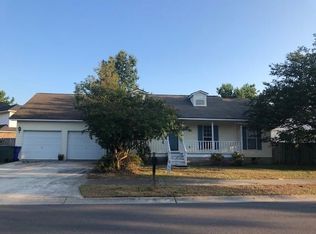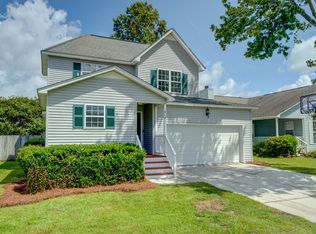Welcome home to 611 Lockheed St.! This fantastic home is meticulously maintained and shows like a model home! Immediately when you walk into the front door the large living room with vaulted ceilings will welcome you home from a hard day's work. The fireplace provides a fantastic focal point for you to gather with friends and family. Opening directly into the backyard, the living room will be a great place for entertaining. You will have plenty of room in the large kitchen that opens up into a great breakfast area surrounded by windows overlooking your front yard. There is a room off of the living room that can be used as a formal dining room, home office or even a 4th bedroom as it has a closet. The first bedroom down the hallway has vaulted ceilings and will be an excellent guest room or bedroom for your family. The master suite has a vaulted master bedroom with tons of natural light connected to the master bath also with vaulted ceilings and 2 large closets. The custom deck in the backyard is an excellent spot for winding down at the end of day and provides a ton of room for all of your parties. The side-entry 2 car garage is large enough to provide more storage in addition to your vehicles. The owners have taken wonderful care of the home and their pride of ownership shows in the decor as well as the condition.
This property is off market, which means it's not currently listed for sale or rent on Zillow. This may be different from what's available on other websites or public sources.


