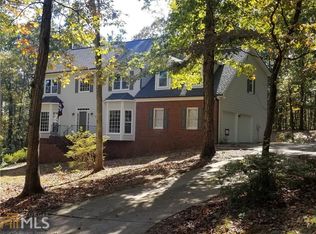A must see gem located in beautiful Casteel Heights subdivision! This charming, four bedroom, two bath ranch home offers a lovely kitchen with new granite, dishwasher and microwave. A cozy breakfast nook opens to the large Great room, that leads onto an incredible screened porch! The oversize master bedroom has a beautiful renovated master bath & large closet! The three additional bedrooms are all large with walk in closets. A fantastic home to enjoy entertaining family & friends, including a wonderful, large dining room & open floor plan! The backyard is so peaceful backing up to Still Elementary for great privacy, is landscaped beautifully & includes a large storage shed for the extra yard tools!Many quiet moments may be enjoyed, having coffee on the awesome porch and deck amidst nature! This hard to find ranch home has been well maintained, including recent exterior & interior paint, hardwoods and all new plumbing! Truly a lovely home in an incredible neighborhood and so convenient to shopping, schools & parks!
This property is off market, which means it's not currently listed for sale or rent on Zillow. This may be different from what's available on other websites or public sources.
