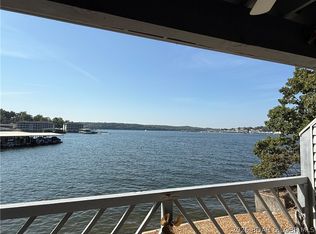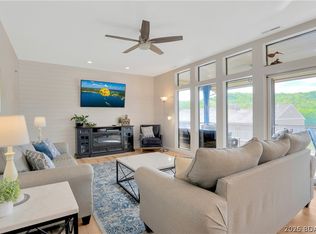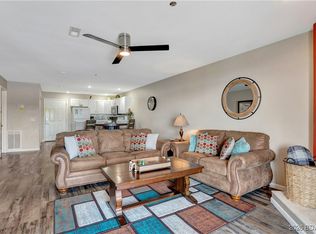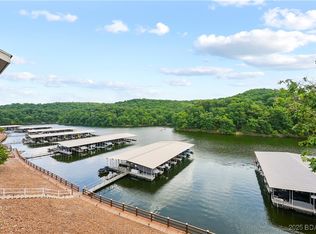Seller offering a credit for new flooring and granite/quartz counters—finish this condo exactly the way you want! This top-floor 2BD/2BA unit at Lazy Days sits directly in front of the community’s largest pool and is just one flight of stairs up from parking. The spacious floor plan includes vaulted ceilings and is one of the biggest two-bedroom layouts in the complex. A large screened, covered deck with an extra storage closet provides the perfect spot to relax outdoors. Inside, the open layout connects the kitchen, dining and living areas, highlighted by a stacked-stone fireplace ideal for cool evenings. Lazy Days is located in the desirable Missouri State Park area of Osage Beach, surrounded by natural scenery and wildlife, yet only minutes from shopping, dining, and entertainment. Resort-style amenities include two pools, multiple playgrounds, BBQ pavilions, boat ramp, trailer parking, dog park, gaming station and more. Well maintained and versatile, this condo is ideal for weekend retreats, full-time living or vacation rental use. With level grounds and ample parking, it’s perfect for peaceful walks and enjoying the Lake of the Ozarks year-round.
For sale
$319,900
611 Lazy Days Rd #X10, Osage Beach, MO 65065
2beds
1,197sqft
Est.:
Condominium
Built in 1993
-- sqft lot
$-- Zestimate®
$267/sqft
$595/mo HOA
What's special
Extra storage closetVaulted ceilingsLarge screened covered deckSpacious floor plan
- 91 days |
- 130 |
- 2 |
Zillow last checked: 8 hours ago
Listing updated: November 25, 2025 at 07:55am
Listed by:
ED SCHMIDT-TEAM (866)224-1761,
EXP Realty, LLC
Source: LOBR,MLS#: 3582740 Originating MLS: Bagnell Dam Association Of Realtors
Originating MLS: Bagnell Dam Association Of Realtors
Tour with a local agent
Facts & features
Interior
Bedrooms & bathrooms
- Bedrooms: 2
- Bathrooms: 2
- Full bathrooms: 2
Heating
- Electric, Forced Air
Cooling
- Central Air
Appliances
- Included: Dryer, Dishwasher, Disposal, Microwave, Range, Refrigerator, Stove, Washer
Features
- Ceiling Fan(s), Fireplace, Cable TV, Vaulted Ceiling(s), Walk-In Closet(s), Walk-In Shower, Window Treatments
- Flooring: Tile
- Windows: Window Treatments
- Number of fireplaces: 1
- Fireplace features: One
Interior area
- Total structure area: 1,197
- Total interior livable area: 1,197 sqft
Video & virtual tour
Property
Parking
- Parking features: No Garage, Driveway
Accessibility
- Accessibility features: Low Threshold Shower
Features
- Levels: One
- Patio & porch: Covered, Deck, Porch, Screened
- Exterior features: Blacktop Driveway, Boat Ramp, Deck, Enclosed Porch, Playground, Storage
- Pool features: Community
- On waterfront: Yes
- Waterfront features: Cove, Boat Ramp/Lift Access, Lake Front, Seawall
Lot
- Features: Lake Front
Details
- Additional structures: Gazebo
- Parcel number: 08502200000002055010
Construction
Type & style
- Home type: Condo
- Property subtype: Condominium
Condition
- Year built: 1993
Utilities & green energy
- Sewer: Community/Coop Sewer
- Water: Community/Coop
Community & HOA
Community
- Features: Boat Facilities, Cable TV, Dog Park, Internet Access, Other, Playground, Pool, Clubhouse, Community Pool
- Subdivision: Lazy Days
HOA
- Has HOA: Yes
- Amenities included: Dock
- Services included: Cable TV, Dock Reserve, Internet, Maintenance Grounds, Road Maintenance, Water, Reserve Fund, Sewer, Trash
- HOA fee: $595 monthly
Location
- Region: Osage Beach
Financial & listing details
- Price per square foot: $267/sqft
- Tax assessed value: $26,060
- Annual tax amount: $1,033
- Date on market: 11/25/2025
- Inclusions: Appliances and 10x30ft boat slip W-R3 location in community slip. Furniture, Electronics, Most Decor, 282 Sea Ray with Dual engines & Lift all available for additional money.
- Exclusions: Personal Items not included but Furniture, Electronics and Lift are available for additional money
- Ownership: Fee Simple,
- Road surface type: Asphalt, Paved
Estimated market value
Not available
Estimated sales range
Not available
Not available
Price history
Price history
| Date | Event | Price |
|---|---|---|
| 11/25/2025 | Listed for sale | $319,900$267/sqft |
Source: | ||
| 11/16/2025 | Listing removed | $319,900$267/sqft |
Source: | ||
| 5/19/2025 | Listed for sale | $319,900-1.5%$267/sqft |
Source: | ||
| 3/16/2025 | Listing removed | $324,900$271/sqft |
Source: | ||
| 9/11/2024 | Listed for sale | $324,900$271/sqft |
Source: | ||
Public tax history
Public tax history
| Year | Property taxes | Tax assessment |
|---|---|---|
| 2025 | $1,033 +0.1% | $26,060 |
| 2024 | $1,032 -6.4% | $26,060 |
| 2023 | $1,103 +1.7% | $26,060 |
| 2022 | $1,085 | $26,060 |
| 2021 | $1,085 -0.8% | $26,060 |
| 2020 | $1,094 +0% | $26,060 |
| 2019 | $1,094 | $26,060 |
| 2018 | $1,094 | $26,060 |
| 2017 | $1,094 +4.7% | $26,060 |
| 2016 | $1,045 +2.6% | $26,060 |
| 2015 | $1,019 -5.2% | $26,060 -5.3% |
| 2014 | $1,074 | $27,510 |
| 2013 | $1,074 | $27,510 -30.3% |
| 2012 | -- | $39,490 +43.5% |
| 2010 | -- | $27,510 |
| 2009 | -- | $27,510 |
| 2008 | -- | $27,510 |
| 2007 | -- | $27,510 |
Find assessor info on the county website
BuyAbility℠ payment
Est. payment
$2,255/mo
Principal & interest
$1527
HOA Fees
$595
Property taxes
$133
Climate risks
Neighborhood: 65065
Nearby schools
GreatSchools rating
- 3/10Osage Beach Elementary SchoolGrades: PK-4Distance: 1.9 mi
- 7/10Camdenton Middle SchoolGrades: 7-8Distance: 7.6 mi
- 6/10Camdenton High SchoolGrades: 9-12Distance: 7.6 mi
Schools provided by the listing agent
- District: Camdenton
Source: LOBR. This data may not be complete. We recommend contacting the local school district to confirm school assignments for this home.



