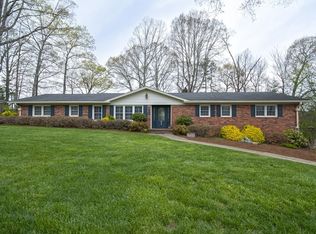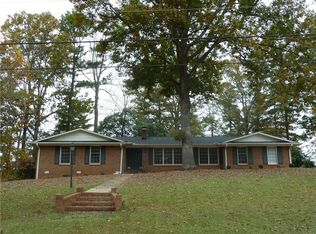Sold for $250,000 on 04/19/23
$250,000
611 Laurel Rd, Easley, SC 29642
3beds
1,647sqft
Single Family Residence, Residential
Built in 1966
0.43 Acres Lot
$281,900 Zestimate®
$152/sqft
$2,039 Estimated rent
Home value
$281,900
$268,000 - $296,000
$2,039/mo
Zestimate® history
Loading...
Owner options
Explore your selling options
What's special
*HIGHLY MOTIVATED SELLER*Come check out this excellent brick ranch home in the heart of Easley. You will love the convenience to shopping and dinning throughout Easley. This home offers 3 bedrooms and 2 full baths and has 1,647 sqft and no HOA! You are welcomed home with a circular driveway and beautiful white columns. The roof was placed in 2010 and the HVAC system was placed in 2014 and running very effectively. The seller is offering 1% of purchase price to the buyer to use how they best see fit! Call today to make your appointment!
Zillow last checked: 9 hours ago
Listing updated: April 19, 2023 at 11:51am
Listed by:
Taylor Brady 864-518-2405,
Keller Williams Greenville Central
Bought with:
John Humphries
Keller Williams DRIVE
Source: Greater Greenville AOR,MLS#: 1491796
Facts & features
Interior
Bedrooms & bathrooms
- Bedrooms: 3
- Bathrooms: 2
- Full bathrooms: 2
- Main level bathrooms: 2
- Main level bedrooms: 3
Primary bedroom
- Area: 154
- Dimensions: 14 x 11
Bedroom 2
- Area: 120
- Dimensions: 12 x 10
Bedroom 3
- Area: 168
- Dimensions: 14 x 12
Primary bathroom
- Features: Full Bath, Tub/Shower
- Level: Main
Family room
- Area: 238
- Dimensions: 17 x 14
Kitchen
- Area: 88
- Dimensions: 11 x 8
Living room
- Area: 168
- Dimensions: 14 x 12
Heating
- Natural Gas
Cooling
- Central Air
Appliances
- Included: Refrigerator, Electric Oven, Electric Water Heater
- Laundry: 1st Floor, Garage/Storage, Laundry Room
Features
- Ceiling Blown, Laminate Counters
- Flooring: Carpet, Laminate
- Doors: Storm Door(s)
- Basement: None
- Attic: Pull Down Stairs
- Number of fireplaces: 1
- Fireplace features: Gas Log
Interior area
- Total structure area: 1,647
- Total interior livable area: 1,647 sqft
Property
Parking
- Total spaces: 2
- Parking features: Attached Carport, Workshop in Garage, Carport, Circular Driveway, Paved
- Garage spaces: 2
- Has carport: Yes
- Has uncovered spaces: Yes
Features
- Levels: One
- Stories: 1
- Patio & porch: Patio, Front Porch
Lot
- Size: 0.43 Acres
- Dimensions: 125 x 150 x 126 x 150
- Features: Sloped, Few Trees, 1/2 Acre or Less
Details
- Parcel number: 502919712420
Construction
Type & style
- Home type: SingleFamily
- Architectural style: Ranch
- Property subtype: Single Family Residence, Residential
Materials
- Brick Veneer
- Foundation: Crawl Space
- Roof: Architectural
Condition
- Year built: 1966
Utilities & green energy
- Sewer: Public Sewer
- Water: Public
- Utilities for property: Cable Available
Community & neighborhood
Community
- Community features: None
Location
- Region: Easley
- Subdivision: Sherwood Lakes
Price history
| Date | Event | Price |
|---|---|---|
| 4/19/2023 | Sold | $250,000-5.7%$152/sqft |
Source: | ||
| 3/21/2023 | Contingent | $264,990$161/sqft |
Source: | ||
| 3/19/2023 | Pending sale | $264,990$161/sqft |
Source: | ||
| 2/28/2023 | Price change | $264,990-1.5%$161/sqft |
Source: | ||
| 2/16/2023 | Price change | $269,000+2.3%$163/sqft |
Source: | ||
Public tax history
| Year | Property taxes | Tax assessment |
|---|---|---|
| 2024 | $3,095 +32.4% | $10,000 +31.6% |
| 2023 | $2,337 -19.2% | $7,600 -33.3% |
| 2022 | $2,892 +21.4% | $11,400 +20.8% |
Find assessor info on the county website
Neighborhood: 29642
Nearby schools
GreatSchools rating
- 4/10Forest Acres Elementary SchoolGrades: PK-5Distance: 0.5 mi
- 4/10Richard H. Gettys Middle SchoolGrades: 6-8Distance: 1.6 mi
- 6/10Easley High SchoolGrades: 9-12Distance: 2.3 mi
Schools provided by the listing agent
- Elementary: Forest Acres
- Middle: Richard H. Gettys
- High: Easley
Source: Greater Greenville AOR. This data may not be complete. We recommend contacting the local school district to confirm school assignments for this home.
Get a cash offer in 3 minutes
Find out how much your home could sell for in as little as 3 minutes with a no-obligation cash offer.
Estimated market value
$281,900
Get a cash offer in 3 minutes
Find out how much your home could sell for in as little as 3 minutes with a no-obligation cash offer.
Estimated market value
$281,900

