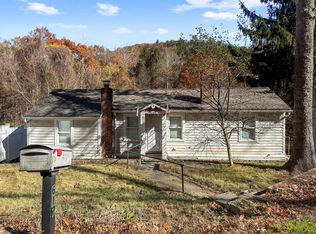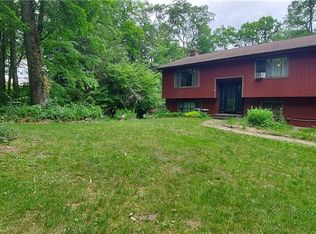Sold for $479,900
$479,900
611 Kent Road, New Milford, CT 06755
3beds
1,712sqft
Single Family Residence
Built in 2001
1.94 Acres Lot
$496,700 Zestimate®
$280/sqft
$3,264 Estimated rent
Home value
$496,700
$417,000 - $591,000
$3,264/mo
Zestimate® history
Loading...
Owner options
Explore your selling options
What's special
Not your typical raised ranch!! Soaring ceilings and beautiful windows. Super open layout. Kitchen has quartz counters, pantry and stainless steel appliances. Primary bedroom with trey ceiling, walk in closet, and glamor bath including whirlpool tub, double sink and separate shower. Unique hardwood floors. Oversized 2 car garage. Lower level family room with new floors. Oil heat. Private 21x20 patio. Fenced yard and shed/chicken coop. Even the attic has potential. Hurry!!
Zillow last checked: 8 hours ago
Listing updated: June 05, 2025 at 10:56am
Listed by:
Joe Chemero 203-770-1720,
Coldwell Banker Realty 860-354-4111
Bought with:
Sara Tufano, RES.0789689
Real Broker CT, LLC
Source: Smart MLS,MLS#: 24088315
Facts & features
Interior
Bedrooms & bathrooms
- Bedrooms: 3
- Bathrooms: 2
- Full bathrooms: 2
Primary bedroom
- Features: High Ceilings, Ceiling Fan(s), Full Bath, Walk-In Closet(s)
- Level: Main
- Area: 169.4 Square Feet
- Dimensions: 12.1 x 14
Bedroom
- Features: Palladian Window(s), Cathedral Ceiling(s), Hardwood Floor
- Level: Main
- Area: 169.4 Square Feet
- Dimensions: 12.1 x 14
Bedroom
- Features: Hardwood Floor
- Level: Main
- Area: 113.22 Square Feet
- Dimensions: 10.2 x 11.1
Dining room
- Features: Vaulted Ceiling(s), Hardwood Floor
- Level: Main
- Area: 168.91 Square Feet
- Dimensions: 12.7 x 13.3
Family room
- Features: Laminate Floor
- Level: Main
- Area: 248 Square Feet
- Dimensions: 12.4 x 20
Kitchen
- Features: Vaulted Ceiling(s), Quartz Counters, Pantry, Hardwood Floor
- Level: Main
- Area: 173.99 Square Feet
- Dimensions: 12.7 x 13.7
Living room
- Features: Vaulted Ceiling(s), Gas Log Fireplace, Hardwood Floor
- Level: Main
- Area: 231.87 Square Feet
- Dimensions: 13.1 x 17.7
Heating
- Forced Air, Oil
Cooling
- None
Appliances
- Included: Oven/Range, Refrigerator, Dishwasher, Washer, Dryer, Electric Water Heater, Water Heater
- Laundry: Lower Level
Features
- Basement: Full,Garage Access,Interior Entry,Partially Finished
- Attic: Partially Finished,Pull Down Stairs
- Number of fireplaces: 1
Interior area
- Total structure area: 1,712
- Total interior livable area: 1,712 sqft
- Finished area above ground: 1,292
- Finished area below ground: 420
Property
Parking
- Total spaces: 2
- Parking features: Attached
- Attached garage spaces: 2
Features
- Patio & porch: Patio
- Exterior features: Garden
Lot
- Size: 1.94 Acres
- Features: Level, Rolling Slope
Details
- Additional structures: Shed(s)
- Parcel number: 1869733
- Zoning: R40
Construction
Type & style
- Home type: SingleFamily
- Architectural style: Ranch
- Property subtype: Single Family Residence
Materials
- Vinyl Siding
- Foundation: Concrete Perimeter, Raised
- Roof: Asphalt
Condition
- New construction: No
- Year built: 2001
Utilities & green energy
- Sewer: Septic Tank
- Water: Well
Community & neighborhood
Location
- Region: Gaylordsville
- Subdivision: Gaylordsville
Price history
| Date | Event | Price |
|---|---|---|
| 6/5/2025 | Pending sale | $479,900$280/sqft |
Source: | ||
| 6/3/2025 | Sold | $479,900$280/sqft |
Source: | ||
| 4/15/2025 | Listed for sale | $479,900+11.6%$280/sqft |
Source: | ||
| 5/1/2024 | Sold | $430,000+2.4%$251/sqft |
Source: | ||
| 3/16/2024 | Pending sale | $419,999$245/sqft |
Source: | ||
Public tax history
| Year | Property taxes | Tax assessment |
|---|---|---|
| 2025 | $6,625 +3.2% | $213,990 -0.8% |
| 2024 | $6,420 +2.7% | $215,670 |
| 2023 | $6,250 +2.2% | $215,670 |
Find assessor info on the county website
Neighborhood: Gaylordsville
Nearby schools
GreatSchools rating
- 6/10Sarah Noble Intermediate SchoolGrades: 3-5Distance: 5.8 mi
- 4/10Schaghticoke Middle SchoolGrades: 6-8Distance: 4.5 mi
- 6/10New Milford High SchoolGrades: 9-12Distance: 8 mi
Schools provided by the listing agent
- Middle: Schaghticoke,Sarah Noble Intermediate Schoo
- High: New Milford
Source: Smart MLS. This data may not be complete. We recommend contacting the local school district to confirm school assignments for this home.
Get pre-qualified for a loan
At Zillow Home Loans, we can pre-qualify you in as little as 5 minutes with no impact to your credit score.An equal housing lender. NMLS #10287.
Sell for more on Zillow
Get a Zillow Showcase℠ listing at no additional cost and you could sell for .
$496,700
2% more+$9,934
With Zillow Showcase(estimated)$506,634

