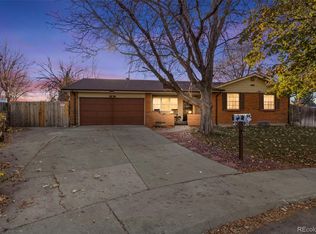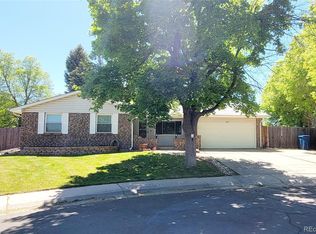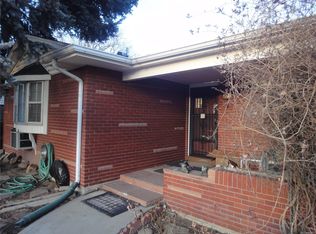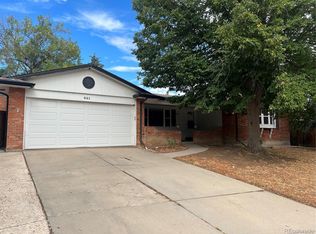Don't miss seeing this cute Ranch style home located in an established neighborhood. Mature landscaping with many trees on a large lot cul-de-sac location. The 4 bedroom, 3 bathroom home has an inviting open floor plan. The main floor includes a living room, dining room, family room, kitchen w/eating space, master bedroom with a 3/4 master bathroom, full bathroom in hallway and 2 large bedrooms. One bedroom would make a great study as well! The basement is partially finished with a very large bedroom and 3/4 bathroom. There is plenty of built-in storage in the unfinished basement area. Other home features include..Newer roof 2012, covered back concrete patio with skylights, RV parking, covered front flagstone porch, turbine vents in attic, A/C, furnace, whole house humidifier and water heater within last 3 years, security system and storm windows and doors. Close to public transportation including the light rail, VA hospital, Anschutz Medical Campus with easy access to major highways!
This property is off market, which means it's not currently listed for sale or rent on Zillow. This may be different from what's available on other websites or public sources.



