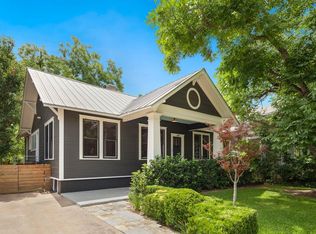A rare, fully furnished oasis in the heart of Bouldin Creek! This home offers the perfect blend of modern living and urban convenience, with 1,987 square feet of thoughtfully designed space. Enjoy a large living space seamlessly connecting to a beautifully appointed kitchen. The open floor plan extends to a dining area, perfect for hosting gatherings or enjoying family meals. Three spacious bedrooms are located on the second floor. The master has an ensuite bathroom with a walk-in closet, while one of the guest rooms showcases a large deck space with Downtown views. Outside is a serene escape for outdoor activities and entertaining, Relax or BBQ outside on the pergola covered deck with outdoor kitchen, and lounge. Transform the casita into your own music study or office, and enjoy a gated yard space and playscape. Whether you're looking to enjoy the lively local scene or seeking a peaceful retreat, 611 Jewell St offers the best of both worlds.
House for rent
$7,250/mo
611 Jewell St, Austin, TX 78704
3beds
1,987sqft
Price may not include required fees and charges.
Singlefamily
Available now
Cats, dogs OK
Central air, zoned, ceiling fan
Electric dryer hookup laundry
3 Attached garage spaces parking
Natural gas, central, fireplace, zoned
What's special
Open floor planLarge living spaceDining areaThree spacious bedroomsWalk-in closetEnsuite bathroomGated yard space
- 12 days
- on Zillow |
- -- |
- -- |
Travel times
Start saving for your dream home
Consider a first-time homebuyer savings account designed to grow your down payment with up to a 6% match & 4.15% APY.
Facts & features
Interior
Bedrooms & bathrooms
- Bedrooms: 3
- Bathrooms: 3
- Full bathrooms: 2
- 1/2 bathrooms: 1
Heating
- Natural Gas, Central, Fireplace, Zoned
Cooling
- Central Air, Zoned, Ceiling Fan
Appliances
- Included: Dishwasher, Disposal, Microwave, Oven, Range, Refrigerator, WD Hookup
- Laundry: Electric Dryer Hookup, Hookups, Upper Level, Washer Hookup
Features
- Built-in Features, Ceiling Fan(s), Double Vanity, Eat-in Kitchen, Electric Dryer Hookup, High Ceilings, High Speed Internet, Kitchen Island, Open Floorplan, Quartz Counters, WD Hookup, Walk In Closet, Walk-In Closet(s), Washer Hookup, Wired for Sound
- Flooring: Concrete, Tile, Wood
- Has fireplace: Yes
Interior area
- Total interior livable area: 1,987 sqft
Property
Parking
- Total spaces: 3
- Parking features: Attached, Carport, Driveway, Off Street
- Has attached garage: Yes
- Has carport: Yes
- Details: Contact manager
Features
- Stories: 2
- Exterior features: Contact manager
Details
- Parcel number: 01010121030000
Construction
Type & style
- Home type: SingleFamily
- Property subtype: SingleFamily
Materials
- Roof: Composition,Tile
Condition
- Year built: 2017
Community & HOA
Location
- Region: Austin
Financial & listing details
- Lease term: Negotiable
Price history
| Date | Event | Price |
|---|---|---|
| 6/17/2025 | Listed for rent | $7,250$4/sqft |
Source: Unlock MLS #4147740 | ||
| 2/23/2023 | Listing removed | -- |
Source: | ||
| 1/27/2023 | Price change | $1,699,000-2.9%$855/sqft |
Source: | ||
| 1/20/2023 | Listed for sale | $1,750,000+119%$881/sqft |
Source: | ||
| 5/27/2017 | Listing removed | $799,000$402/sqft |
Source: Realty Austin #8239189 | ||
![[object Object]](https://photos.zillowstatic.com/fp/ee43020e63c64353f412e4934b6fb4fd-p_i.jpg)
