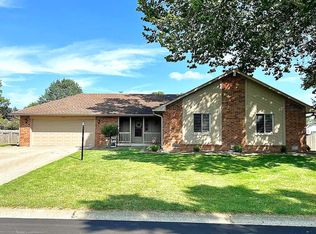Sold
$398,581
611 Jackson Rd, Greenwood, IN 46142
3beds
3,528sqft
Residential, Single Family Residence
Built in 1979
0.54 Acres Lot
$407,700 Zestimate®
$113/sqft
$2,359 Estimated rent
Home value
$407,700
$363,000 - $457,000
$2,359/mo
Zestimate® history
Loading...
Owner options
Explore your selling options
What's special
Custom 3 bed 2.5 bath ranch with basement in desirable Pebble Hills!! Loads of space and possible 4th bedroom in basement. A few updates include; Oak Hardwood flooring on the main, stainless steel appliances, newly renovated bathroom, freshly painted , updated lighting , and more!! Endless possibilities with an unfinished basement and HUGE yard for entertaining. Vaulted ceilings large over size garage - you won't want to miss this one!
Zillow last checked: 8 hours ago
Listing updated: September 18, 2024 at 08:22am
Listing Provided by:
Amy Heidelberger 317-414-1202,
Keller Williams Indy Metro S
Bought with:
Douglas Martin
Compass Indiana, LLC
Source: MIBOR as distributed by MLS GRID,MLS#: 21996092
Facts & features
Interior
Bedrooms & bathrooms
- Bedrooms: 3
- Bathrooms: 3
- Full bathrooms: 2
- 1/2 bathrooms: 1
- Main level bathrooms: 3
- Main level bedrooms: 3
Primary bedroom
- Features: Carpet
- Level: Main
- Area: 238 Square Feet
- Dimensions: 17X14
Bedroom 2
- Features: Hardwood
- Level: Main
- Area: 120 Square Feet
- Dimensions: 12x10
Bedroom 3
- Features: Carpet
- Level: Main
- Area: 100 Square Feet
- Dimensions: 10x10
Breakfast room
- Features: Hardwood
- Level: Main
- Area: 72 Square Feet
- Dimensions: 8X9
Dining room
- Features: Hardwood
- Level: Main
- Area: 126 Square Feet
- Dimensions: 14x9
Great room
- Features: Hardwood
- Level: Main
- Area: 208 Square Feet
- Dimensions: 16x13
Kitchen
- Features: Hardwood
- Level: Main
- Area: 144 Square Feet
- Dimensions: 16X9
Laundry
- Features: Tile-Ceramic
- Level: Main
- Area: 126 Square Feet
- Dimensions: 14X9
Living room
- Features: Carpet
- Level: Main
- Area: 168 Square Feet
- Dimensions: 14X12
Play room
- Features: Other
- Level: Basement
- Area: 456 Square Feet
- Dimensions: 38X12
Heating
- Forced Air
Cooling
- Has cooling: Yes
Appliances
- Included: Dishwasher, Gas Water Heater, Gas Oven, Range Hood, Refrigerator, Free-Standing Freezer
- Laundry: Main Level
Features
- Attic Pull Down Stairs, Vaulted Ceiling(s), Entrance Foyer, Hardwood Floors, Eat-in Kitchen
- Flooring: Hardwood
- Windows: Window Bay Bow
- Basement: Daylight,Unfinished
- Attic: Pull Down Stairs
- Number of fireplaces: 1
- Fireplace features: Insert, Great Room, Wood Burning
Interior area
- Total structure area: 3,528
- Total interior livable area: 3,528 sqft
- Finished area below ground: 0
Property
Parking
- Total spaces: 2
- Parking features: Attached, Storage
- Attached garage spaces: 2
- Details: Garage Parking Other(Service Door)
Features
- Levels: One
- Stories: 1
- Patio & porch: Patio
Lot
- Size: 0.54 Acres
- Features: Corner Lot, Suburb, Mature Trees
Details
- Additional structures: Barn Mini
- Parcel number: 410327032039000038
- Horse amenities: None
Construction
Type & style
- Home type: SingleFamily
- Architectural style: Ranch
- Property subtype: Residential, Single Family Residence
Materials
- Brick
- Foundation: Concrete Perimeter
Condition
- New construction: No
- Year built: 1979
Utilities & green energy
- Water: Municipal/City
Community & neighborhood
Location
- Region: Greenwood
- Subdivision: Pebble Hill
Price history
| Date | Event | Price |
|---|---|---|
| 9/18/2024 | Sold | $398,581-3.9%$113/sqft |
Source: | ||
| 8/18/2024 | Pending sale | $414,900$118/sqft |
Source: | ||
| 8/15/2024 | Listed for sale | $414,900+146.8%$118/sqft |
Source: | ||
| 5/15/2013 | Sold | $168,125+3.5%$48/sqft |
Source: | ||
| 4/17/2013 | Pending sale | $162,500$46/sqft |
Source: EASYstreet Realty, Inc. #21222325 Report a problem | ||
Public tax history
| Year | Property taxes | Tax assessment |
|---|---|---|
| 2024 | $2,971 -4.6% | $308,200 -1.6% |
| 2023 | $3,115 +37.7% | $313,300 |
| 2022 | $2,263 +9.1% | $313,300 +25.5% |
Find assessor info on the county website
Neighborhood: 46142
Nearby schools
GreatSchools rating
- 7/10Pleasant Grove Elementary SchoolGrades: PK-5Distance: 0.5 mi
- 7/10Center Grove Middle School NorthGrades: 6-8Distance: 0.7 mi
- 10/10Center Grove High SchoolGrades: 9-12Distance: 3.3 mi
Get a cash offer in 3 minutes
Find out how much your home could sell for in as little as 3 minutes with a no-obligation cash offer.
Estimated market value
$407,700
Get a cash offer in 3 minutes
Find out how much your home could sell for in as little as 3 minutes with a no-obligation cash offer.
Estimated market value
$407,700
