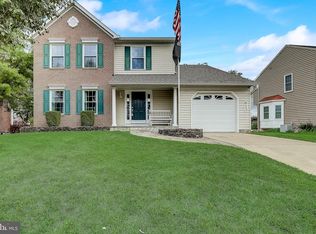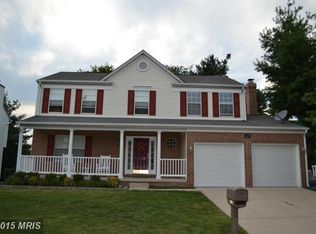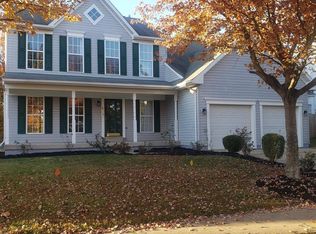A TRUE GEM IN SOUGHT AFTER EMERALD FARMS!! READY TO MOVE IN TO TODAY! Almost 3,500 FINISHED sq ft of living space tastefully updated inside and out with a beautifully landscaped yard and private rear yard. Let's talk about FEATURES... a HUGE BRIGHT KITCHEN with tile floor, granite counter-tops, stainless steel appliances, gas range, center island with breakfast bar, separate dining table space, recessed lighting, pantry, coffee bar counter and double sink. This open kitchen/dining/living area features french doors to the outside deck with covered awning, table space and large family room. FAMILY ROOM includes floor-to-ceiling BRICK wood-burning FIREPLACE , built in book/tv cases, hardwood floors, plantation shutters, recessed lighting and ceiling fan. Relax in the huge living space while entertaining with family/friends gatherings. The FORMAL LIVING ROOM boasts gorgeous hardwood floors, crown molding, bright light and blinds for summer shade and walks into the large UNDER CONTRACT... OPEN HOUSE IS CANCELLED! SEPARATE DINING ROOM which features chair rail, crown molding, hardwood floors and a ceiling fan. All the rooms are large and open with an easy flow from room to room. The FANTASTIC OWNER'S SUITE is a retreat to cathedral ceilings, carpet, chair rail and large walk-in closet. The gorgeous MASTER BATH has tile floors and shower, spa tub, skylight, double vanity with extra cabinetry, ship lap and chair rail decor. All of the upstairs bedrooms are spacious with carpet and closets. The bathrooms includes details such as chair rail, ship lap and tile flooring. Hardwood continues through-out the main level, the foyer, upstairs and the hallways. There is a fabulous DECK that has recently been painted to relax on and no neighbors directly behind you... a peaceful, wood view. Outside includes a retractable awning, brick patio, shed, extensive landscaping and nice, level yard. The ROOF IS 5 YEARS OLD and includes new gutters and gutter guards. NEW WINDOWS UPSTAIRS and main level windows were replaced in 2010. THE BASEMENT IS FULLY FINISHED WITH A FULL BATHROOM AND BONUS ROOM & CLOSETS!! Also, an outside entrance, shelving and one TV transfers with the property. MOVE RIGHT IN and enjoy the sought after neighborhood of Emerald Farms. DON'T MISS THIS ONE! OPEN HOUSE ON SATURDAY 7/18 FROM 12-2 PM! Follow all COVID-19 protocols. NO MORE THAN 3 PEOPLE IN THE HOUSE AT A TIME AND THAT INCLUDES THE AGENT. Use hand sanitizer before entering the property and wear masks.
This property is off market, which means it's not currently listed for sale or rent on Zillow. This may be different from what's available on other websites or public sources.



