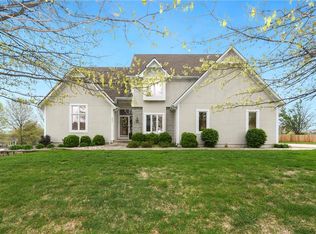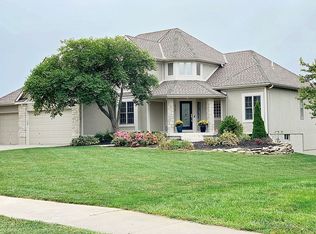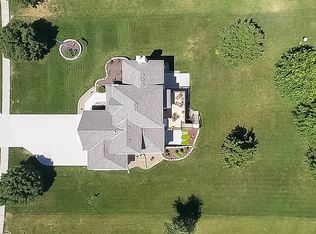THIS RANCH/REVERSE 1-1/2 STORY SITS ON A BEAUTIFUL 1+ ACRE LOT IN THE HEART OF RAYMORE. Main level has a huge master and nice secondary bedroom and 2 full baths. Bonus room can be a 3rd bedroom, office or formal dining. 3 sided fireplace is enjoyed from the great room, kitchen and eating area. Lower level has full kitchen, full bath, bedroom and family room. Walkout 3-car front entry garage and a 4th garage door entry for extra storage in the lower level. Inground Source heat pump helps lower utility bills. Basement could be another living quarters. Yard has an invisible fence. 2022-08-30
This property is off market, which means it's not currently listed for sale or rent on Zillow. This may be different from what's available on other websites or public sources.


