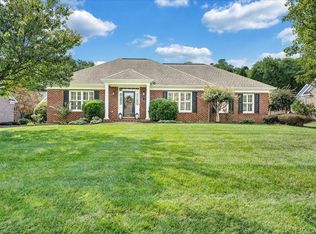Sold for $551,000
$551,000
611 Highfield Rd, Salem, VA 24153
3beds
2,857sqft
Single Family Residence
Built in 2002
0.34 Acres Lot
$560,400 Zestimate®
$193/sqft
$2,631 Estimated rent
Home value
$560,400
Estimated sales range
Not available
$2,631/mo
Zestimate® history
Loading...
Owner options
Explore your selling options
What's special
Incredibly rare opportunity to purchase a home on The Lawn in Salem. This home is even more special being one of the only models with 3 bedrooms, 2.5 baths all on one level. You'll appreciate formal living and dining rooms along with a cozy den and informal breakfast area off the kitchen, and you'll really enjoy the 4 season sunroom addition that opens to a large patio and serene private back yard. Secondary bedrooms share a jack and jill bath. Primary suite offers large walk-in shower, jetted soaking tub, double vanity and walk-in closet. Recent upgrades include updated re-faced kitchen cabinets, new glass top electric range, new A/C in 2024, new furnace in 2025. Open spacious floorplan, large rooms, hardwoods throughout. 220 electric service in garage. $170/mo HOA covers lawn maintenance. Wonderful common space with walking trail.
Zillow last checked: 8 hours ago
Listing updated: May 13, 2025 at 07:47am
Listed by:
AMBER MASON 540-520-9784,
MKB, REALTORS(r)
Bought with:
JERRY COHEN, 0225049016
PARK PLACE REALTY INC
Source: RVAR,MLS#: 915029
Facts & features
Interior
Bedrooms & bathrooms
- Bedrooms: 3
- Bathrooms: 3
- Full bathrooms: 2
- 1/2 bathrooms: 1
Bedroom 1
- Level: E
Bedroom 2
- Level: E
Bedroom 3
- Level: E
Other
- Level: E
Den
- Level: E
Dining area
- Level: E
Dining room
- Description: Formal
- Level: E
Family room
- Level: E
Kitchen
- Level: E
Laundry
- Level: E
Living room
- Description: Formal
- Level: E
Sun room
- Level: E
Heating
- Forced Air Gas
Cooling
- Has cooling: Yes
Appliances
- Included: Dryer, Washer, Dishwasher, Disposal, Microwave, Electric Range, Refrigerator
Features
- Breakfast Area
- Flooring: Ceramic Tile, Wood
- Doors: Insulated, Metal
- Windows: Insulated Windows
- Has basement: No
- Number of fireplaces: 1
- Fireplace features: Living Room
Interior area
- Total structure area: 2,857
- Total interior livable area: 2,857 sqft
- Finished area above ground: 2,857
Property
Parking
- Total spaces: 2
- Parking features: Attached, Paved, Garage Door Opener, Off Street
- Has attached garage: Yes
- Covered spaces: 2
- Has uncovered spaces: Yes
Features
- Levels: One
- Stories: 1
- Patio & porch: Patio, Front Porch
- Exterior features: Sunroom
- Has spa: Yes
- Spa features: Bath
Lot
- Size: 0.34 Acres
Details
- Parcel number: 68126
- Zoning: RSF
Construction
Type & style
- Home type: SingleFamily
- Architectural style: Ranch
- Property subtype: Single Family Residence
Materials
- Brick
Condition
- Completed
- Year built: 2002
Utilities & green energy
- Electric: 0 Phase
- Sewer: Public Sewer
- Utilities for property: Underground Utilities
Community & neighborhood
Location
- Region: Salem
- Subdivision: The Lawn
HOA & financial
HOA
- Has HOA: Yes
- HOA fee: $170 monthly
Price history
| Date | Event | Price |
|---|---|---|
| 5/13/2025 | Sold | $551,000+0.2%$193/sqft |
Source: | ||
| 3/17/2025 | Pending sale | $550,000$193/sqft |
Source: | ||
| 3/15/2025 | Listed for sale | $550,000+41%$193/sqft |
Source: | ||
| 9/30/2005 | Sold | $390,000$137/sqft |
Source: Public Record Report a problem | ||
Public tax history
| Year | Property taxes | Tax assessment |
|---|---|---|
| 2025 | $5,413 -0.4% | $458,700 +1.3% |
| 2024 | $5,436 +10.3% | $453,000 +10.3% |
| 2023 | $4,930 +9.1% | $410,800 +9.1% |
Find assessor info on the county website
Neighborhood: 24153
Nearby schools
GreatSchools rating
- 5/10West Salem Elementary SchoolGrades: K-5Distance: 0.3 mi
- 7/10Andrew Lewis Middle SchoolGrades: 6-8Distance: 1.5 mi
- 6/10Salem High SchoolGrades: 9-12Distance: 0.5 mi
Schools provided by the listing agent
- Elementary: West Salem
- Middle: Andrew Lewis
- High: Salem High
Source: RVAR. This data may not be complete. We recommend contacting the local school district to confirm school assignments for this home.

Get pre-qualified for a loan
At Zillow Home Loans, we can pre-qualify you in as little as 5 minutes with no impact to your credit score.An equal housing lender. NMLS #10287.
