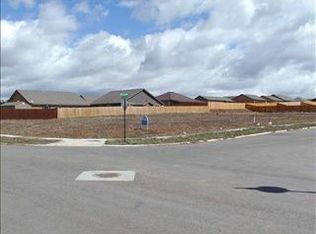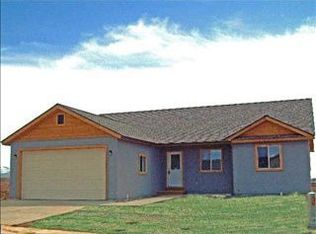Sold cren member
$499,000
611 Hickory Ridge, Bayfield, CO 81122
3beds
1,556sqft
Stick Built
Built in 2006
10,454.4 Square Feet Lot
$523,400 Zestimate®
$321/sqft
$2,374 Estimated rent
Home value
$523,400
$466,000 - $586,000
$2,374/mo
Zestimate® history
Loading...
Owner options
Explore your selling options
What's special
Welcome to this charming ranch-style home on an exterior lot in Mesa Meadows! Situated just moments away from downtown and local schools, this inviting 3-bedroom, 2-bathroom residence offers new hardwood flooring throughout complemented by new carpeting in the guest bedrooms, all installed in 2022. Upon entry, the airy open floor plan seamlessly connects the living room, dining area, and kitchen, complete with new appliances. A cozy wood-burning stove anchors the living space, flanked by two guest bedrooms and the guest bathroom. The larger guest bedroom was used as an office and contains a custom built-in bookshelf. For added privacy, the spacious primary suite is situated on the opposite side of the home, offering serene views of the La Platas, a spacious closet and an en-suite bathroom with dual sinks. The backyard has ample opportunity for relaxation and entertainment, with open space behind and stunning views from the deck. Don't miss the opportunity to call Mesa Meadows home - schedule your visit today and see this wonderful home and neighborhood!
Zillow last checked: 8 hours ago
Listing updated: August 09, 2024 at 09:41am
Listed by:
Andrew DeLeon 970-769-9304,
The Wells Group of Durango, LLC
Bought with:
Katri Annast
RE/MAX Pinnacle
Mary Rigby
RE/MAX Pinnacle
Source: CREN,MLS#: 815451
Facts & features
Interior
Bedrooms & bathrooms
- Bedrooms: 3
- Bathrooms: 2
- Full bathrooms: 2
Primary bedroom
- Level: Main
Dining room
- Features: Living Room Dining
Appliances
- Included: Range, Refrigerator, Dishwasher, Washer, Dryer, Disposal, Microwave
- Laundry: W/D Hookup
Features
- Vaulted Ceiling(s), Walk-In Closet(s)
- Flooring: Carpet-Partial, Hardwood, Tile
- Windows: Double Pane Windows
- Basement: Crawl Space
- Has fireplace: Yes
- Fireplace features: Den/Family Room, Wood Burning Stove, Wood Stove
Interior area
- Total structure area: 1,556
- Total interior livable area: 1,556 sqft
- Finished area above ground: 1,556
Property
Parking
- Total spaces: 2
- Parking features: Attached Garage, Garage Door Opener
- Attached garage spaces: 2
Features
- Levels: One
- Stories: 1
- Patio & porch: Deck, Covered Porch
- Exterior features: Landscaping
- Has view: Yes
- View description: Mountain(s)
Lot
- Size: 10,454 sqft
- Features: Adj to Greenbelt, Adj to Open Space
Details
- Additional structures: Shed(s), Shed/Storage
- Parcel number: 567712321038
- Zoning description: Residential Single Family
Construction
Type & style
- Home type: SingleFamily
- Architectural style: Ranch
- Property subtype: Stick Built
Materials
- Wood Frame, Wood, Wood Siding
- Roof: Asphalt
Condition
- New construction: No
- Year built: 2006
Utilities & green energy
- Sewer: Public Sewer
- Water: City Water
- Utilities for property: Electricity Connected, Internet, Natural Gas Connected
Community & neighborhood
Location
- Region: Bayfield
- Subdivision: Mesa Meadows
HOA & financial
HOA
- Has HOA: Yes
- Association name: Mesa Meadows HOA
Other
Other facts
- Road surface type: Paved
Price history
| Date | Event | Price |
|---|---|---|
| 8/8/2024 | Sold | $499,000$321/sqft |
Source: | ||
| 7/6/2024 | Contingent | $499,000$321/sqft |
Source: | ||
| 7/1/2024 | Listed for sale | $499,000+13.7%$321/sqft |
Source: | ||
| 7/13/2022 | Sold | $439,000-2.2%$282/sqft |
Source: Agent Provided Report a problem | ||
| 6/2/2022 | Contingent | $449,000$289/sqft |
Source: | ||
Public tax history
| Year | Property taxes | Tax assessment |
|---|---|---|
| 2025 | $1,455 +9.4% | $26,530 +6.5% |
| 2024 | $1,331 +0.3% | $24,920 -3.6% |
| 2023 | $1,326 -3.9% | $25,850 +27.7% |
Find assessor info on the county website
Neighborhood: 81122
Nearby schools
GreatSchools rating
- NABayfield Primary SchoolGrades: PK-2Distance: 0.2 mi
- 5/10Bayfield Middle SchoolGrades: 6-8Distance: 1.3 mi
- 5/10Bayfield High SchoolGrades: 9-12Distance: 1.1 mi
Schools provided by the listing agent
- Elementary: Bayfield K-5
- Middle: Bayfield 6-8
- High: Bayfield 9-12
Source: CREN. This data may not be complete. We recommend contacting the local school district to confirm school assignments for this home.

Get pre-qualified for a loan
At Zillow Home Loans, we can pre-qualify you in as little as 5 minutes with no impact to your credit score.An equal housing lender. NMLS #10287.

