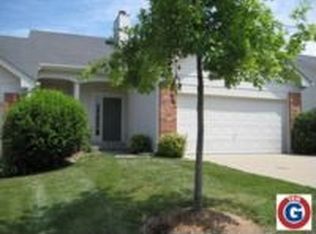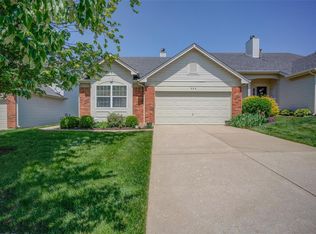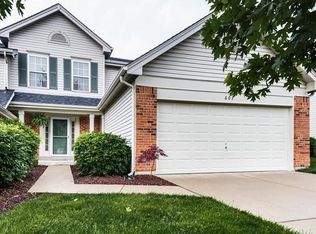Closed
Listing Provided by:
Nicci Fears 636-297-7553,
Real Broker LLC
Bought with: Worth Clark Realty
Price Unknown
611 Hawk Run Dr #6A, O'Fallon, MO 63368
2beds
2,306sqft
Single Family Residence
Built in 1999
4,791.6 Square Feet Lot
$327,800 Zestimate®
$--/sqft
$2,463 Estimated rent
Home value
$327,800
$305,000 - $351,000
$2,463/mo
Zestimate® history
Loading...
Owner options
Explore your selling options
What's special
Welcome to 611 Hawk Run Dr, a beautiful attached villa nestled in the Winghaven community. Located in Black Hawk Plat A, this stunning residence offers effortless access to I-364, I-64, and I-70, making commuting a breeze. Step inside to discover soaring vaulted ceilings that create an open and airy ambiance throughout. The spacious floor plan boasts ample natural light and features walk-in closets in both bedrooms, providing generous storage space. The finished basement is perfect for entertaining, complete with a rec room, wet bar, 1/2 bath, and a large storage room/workshop area. Please note, per HOA restrictions, this property must be owner-occupied and cannot be rented. Both a monthly & annual HOA fee apply, ensuring the community remains well-maintained with beautiful surroundings and amenities. Don't miss your opportunity to live in a beautifully maintained villa in the heart of O'Fallon, MO. Embrace comfort, convenience, and style at 611 Hawk Run Dr. Location: End Unit
Zillow last checked: 8 hours ago
Listing updated: April 28, 2025 at 05:51pm
Listing Provided by:
Nicci Fears 636-297-7553,
Real Broker LLC
Bought with:
Keith Fletcher, 2015009997
Worth Clark Realty
Source: MARIS,MLS#: 25002646 Originating MLS: St. Charles County Association of REALTORS
Originating MLS: St. Charles County Association of REALTORS
Facts & features
Interior
Bedrooms & bathrooms
- Bedrooms: 2
- Bathrooms: 4
- Full bathrooms: 2
- 1/2 bathrooms: 2
- Main level bathrooms: 2
- Main level bedrooms: 1
Primary bedroom
- Features: Floor Covering: Carpeting, Wall Covering: Some
- Level: Main
- Area: 192
- Dimensions: 12x16
Bedroom
- Features: Floor Covering: Carpeting, Wall Covering: Some
- Level: Upper
- Area: 240
- Dimensions: 15x16
Primary bathroom
- Features: Floor Covering: Ceramic Tile, Wall Covering: None
- Level: Main
- Area: 72
- Dimensions: 9x8
Bathroom
- Features: Floor Covering: Ceramic Tile, Wall Covering: None
- Level: Main
- Area: 25
- Dimensions: 5x5
Bathroom
- Features: Floor Covering: Ceramic Tile, Wall Covering: None
- Level: Upper
- Area: 45
- Dimensions: 9x5
Bathroom
- Features: Floor Covering: Ceramic Tile, Wall Covering: None
- Level: Lower
- Area: 25
- Dimensions: 5x5
Dining room
- Features: Floor Covering: Ceramic Tile, Wall Covering: Some
- Level: Main
- Area: 81
- Dimensions: 9x9
Kitchen
- Features: Floor Covering: Ceramic Tile, Wall Covering: Some
- Level: Main
- Area: 81
- Dimensions: 9x9
Laundry
- Features: Floor Covering: Ceramic Tile, Wall Covering: None
- Level: Main
- Area: 25
- Dimensions: 5x5
Living room
- Features: Floor Covering: Carpeting, Wall Covering: Some
- Level: Main
- Area: 323
- Dimensions: 17x19
Loft
- Features: Floor Covering: Carpeting, Wall Covering: Some
- Level: Upper
- Area: 240
- Dimensions: 20x12
Recreation room
- Features: Floor Covering: Carpeting, Wall Covering: Some
- Level: Lower
- Area: 544
- Dimensions: 32x17
Heating
- Forced Air, Natural Gas
Cooling
- Ceiling Fan(s), Central Air, Electric
Appliances
- Included: Dishwasher, Disposal, Microwave, Electric Range, Electric Oven, Electric Water Heater
- Laundry: Main Level
Features
- Kitchen/Dining Room Combo, Bookcases, Vaulted Ceiling(s), Walk-In Closet(s), Bar, Eat-in Kitchen, Granite Counters, Pantry, Double Vanity, Lever Faucets, Tub
- Flooring: Carpet
- Doors: Panel Door(s)
- Windows: Window Treatments
- Basement: Full,Partially Finished,Concrete,Sump Pump
- Number of fireplaces: 1
- Fireplace features: Recreation Room, Wood Burning, Living Room
Interior area
- Total structure area: 2,306
- Total interior livable area: 2,306 sqft
- Finished area above ground: 1,764
- Finished area below ground: 542
Property
Parking
- Total spaces: 2
- Parking features: Attached, Garage, Garage Door Opener
- Attached garage spaces: 2
Features
- Levels: One and One Half
- Patio & porch: Deck
Lot
- Size: 4,791 sqft
- Dimensions: 42 x 109 x 42 x 109
- Features: Adjoins Open Ground, Level
Details
- Parcel number: 4069A811600006A.0000000
- Special conditions: Standard
Construction
Type & style
- Home type: SingleFamily
- Architectural style: Traditional,Ranch/2 story
- Property subtype: Single Family Residence
- Attached to another structure: Yes
Materials
- Brick Veneer, Frame, Vinyl Siding
Condition
- Year built: 1999
Utilities & green energy
- Sewer: Public Sewer
- Water: Public
Community & neighborhood
Location
- Region: Ofallon
- Subdivision: Black Hawk Village A
HOA & financial
HOA
- HOA fee: $349 annually
- Amenities included: Association Management
Other
Other facts
- Listing terms: Cash,Conventional,FHA,VA Loan
- Ownership: Private
Price history
| Date | Event | Price |
|---|---|---|
| 2/24/2025 | Sold | -- |
Source: | ||
| 1/19/2025 | Pending sale | $343,000$149/sqft |
Source: | ||
| 1/17/2025 | Listed for sale | $343,000$149/sqft |
Source: | ||
| 11/16/2024 | Listing removed | $343,000-0.6%$149/sqft |
Source: | ||
| 10/31/2024 | Price change | $345,000-1.1%$150/sqft |
Source: | ||
Public tax history
Tax history is unavailable.
Neighborhood: 63368
Nearby schools
GreatSchools rating
- 8/10Crossroads Elementary SchoolGrades: K-5Distance: 0.3 mi
- 10/10Frontier Middle SchoolGrades: 6-8Distance: 2.7 mi
- 9/10Liberty High SchoolGrades: 9-12Distance: 2.3 mi
Schools provided by the listing agent
- Elementary: Crossroads Elem.
- Middle: Frontier Middle
- High: Liberty
Source: MARIS. This data may not be complete. We recommend contacting the local school district to confirm school assignments for this home.
Get a cash offer in 3 minutes
Find out how much your home could sell for in as little as 3 minutes with a no-obligation cash offer.
Estimated market value
$327,800
Get a cash offer in 3 minutes
Find out how much your home could sell for in as little as 3 minutes with a no-obligation cash offer.
Estimated market value
$327,800


