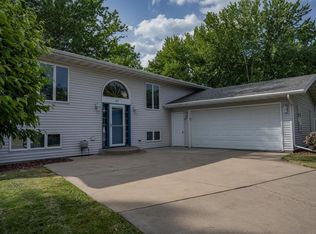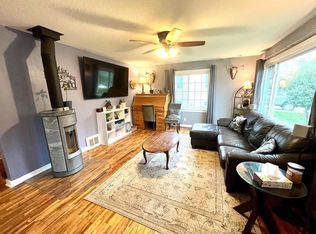Closed
$200,000
611 Grove Street, Mauston, WI 53948
4beds
1,192sqft
Single Family Residence
Built in 1940
8,712 Square Feet Lot
$201,400 Zestimate®
$168/sqft
$1,509 Estimated rent
Home value
$201,400
Estimated sales range
Not available
$1,509/mo
Zestimate® history
Loading...
Owner options
Explore your selling options
What's special
Welcome to your 4BR 1BA home in the heart of Mauston! This home offers a great ranch layout and a spacious fenced backyard to enjoy. Come in through the front deck/step area where you'll love the updates including new flooring (2020) and a new roof (2022). Great storage in the kitchen and open concept living and kitchen areas. The full basement offers plenty of potential for storage or extra living space and seller will leave the large couch in the "theatre" area. All appliances included - even washer & dryer. Step out onto the back deck and newly laid patio ? it's the perfect spot to relax and unwind. Great location, great updates ? come take a look!
Zillow last checked: 8 hours ago
Listing updated: June 18, 2025 at 08:04pm
Listed by:
Sally Luehman Off:608-254-9488,
RE/MAX RealPros
Bought with:
Belinda Brock
Source: WIREX MLS,MLS#: 1997955 Originating MLS: South Central Wisconsin MLS
Originating MLS: South Central Wisconsin MLS
Facts & features
Interior
Bedrooms & bathrooms
- Bedrooms: 4
- Bathrooms: 1
- Full bathrooms: 1
- Main level bedrooms: 4
Primary bedroom
- Level: Main
- Area: 154
- Dimensions: 14 x 11
Bedroom 2
- Level: Main
- Area: 100
- Dimensions: 10 x 10
Bedroom 3
- Level: Main
- Area: 110
- Dimensions: 11 x 10
Bedroom 4
- Level: Main
- Area: 110
- Dimensions: 11 x 10
Bathroom
- Features: At least 1 Tub, No Master Bedroom Bath
Dining room
- Level: Main
- Area: 96
- Dimensions: 12 x 8
Kitchen
- Level: Main
- Area: 96
- Dimensions: 12 x 8
Living room
- Level: Main
- Area: 240
- Dimensions: 15 x 16
Heating
- Natural Gas, Forced Air
Cooling
- Central Air
Appliances
- Included: Range/Oven, Refrigerator, Dishwasher, Microwave, Washer, Dryer
Features
- High Speed Internet
- Flooring: Wood or Sim.Wood Floors
- Basement: Full,Sump Pump,Block
Interior area
- Total structure area: 1,192
- Total interior livable area: 1,192 sqft
- Finished area above ground: 1,192
- Finished area below ground: 0
Property
Parking
- Parking features: No Garage
Features
- Levels: One
- Stories: 1
- Patio & porch: Deck, Patio
Lot
- Size: 8,712 sqft
- Features: Wooded, Sidewalks
Details
- Additional structures: Storage
- Parcel number: 292510207
- Zoning: Res
- Special conditions: Arms Length
Construction
Type & style
- Home type: SingleFamily
- Architectural style: Ranch
- Property subtype: Single Family Residence
Materials
- Vinyl Siding
Condition
- 21+ Years
- New construction: No
- Year built: 1940
Utilities & green energy
- Sewer: Public Sewer
- Water: Public
Community & neighborhood
Location
- Region: Mauston
- Subdivision: N
- Municipality: Mauston
Price history
| Date | Event | Price |
|---|---|---|
| 6/16/2025 | Sold | $200,000+11.7%$168/sqft |
Source: | ||
| 4/24/2025 | Pending sale | $179,000$150/sqft |
Source: | ||
| 4/22/2025 | Listed for sale | $179,000-3.2%$150/sqft |
Source: | ||
| 5/2/2024 | Sold | $185,000+1.4%$155/sqft |
Source: | ||
| 3/15/2024 | Contingent | $182,500$153/sqft |
Source: | ||
Public tax history
| Year | Property taxes | Tax assessment |
|---|---|---|
| 2024 | $3,789 +43.5% | $143,700 +30.9% |
| 2023 | $2,641 +2.9% | $109,800 |
| 2022 | $2,566 +14.2% | $109,800 +58.2% |
Find assessor info on the county website
Neighborhood: 53948
Nearby schools
GreatSchools rating
- NAWest Side Elementary SchoolGrades: PK-2Distance: 0.6 mi
- 5/10Olson Middle SchoolGrades: 6-8Distance: 0.6 mi
- 6/10Mauston High SchoolGrades: 9-12Distance: 0.6 mi
Schools provided by the listing agent
- Elementary: West Side
- Middle: Olson
- High: Mauston
- District: Mauston
Source: WIREX MLS. This data may not be complete. We recommend contacting the local school district to confirm school assignments for this home.

Get pre-qualified for a loan
At Zillow Home Loans, we can pre-qualify you in as little as 5 minutes with no impact to your credit score.An equal housing lender. NMLS #10287.

