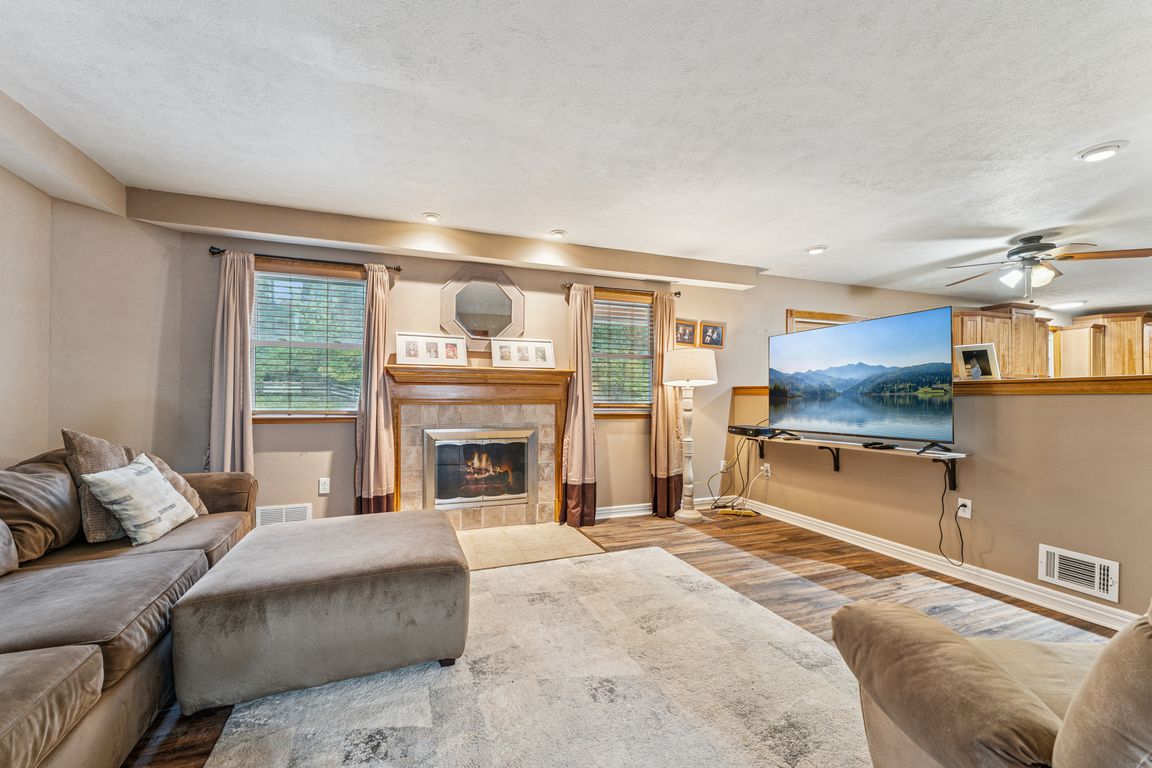
Contingent
$489,900
4beds
2,588sqft
611 Greenspring Dr, Gibsonia, PA 15044
4beds
2,588sqft
Single family residence
Built in 1959
0.57 Acres
2 Attached garage spaces
$189 price/sqft
What's special
Primary bedroomFlexible floor planFamily roomImpressive brick beautyWalk-in pantrySs appliancesFormal dining room
Welcome to a stunning home in Orchard Park that was custom built with style, quality & attention to detail~This impressive brick beauty offers a flexible floor plan, spacious rooms & functionality on a mature lot situated in Richland Township & serviced by the Pine/Richland school district~The kitchen is every chef's dream ...
- 8 days |
- 1,989 |
- 129 |
Source: WPMLS,MLS#: 1726516 Originating MLS: West Penn Multi-List
Originating MLS: West Penn Multi-List
Travel times
Living Room
Kitchen
Primary Bedroom
Zillow last checked: 7 hours ago
Listing updated: October 27, 2025 at 04:59pm
Listed by:
Nancy Ware 412-487-3200,
BERKSHIRE HATHAWAY THE PREFERRED REALTY 412-487-3200
Source: WPMLS,MLS#: 1726516 Originating MLS: West Penn Multi-List
Originating MLS: West Penn Multi-List
Facts & features
Interior
Bedrooms & bathrooms
- Bedrooms: 4
- Bathrooms: 3
- Full bathrooms: 2
- 1/2 bathrooms: 1
Primary bedroom
- Level: Upper
- Dimensions: 21x18
Bedroom 2
- Level: Upper
- Dimensions: 11x10
Bedroom 3
- Level: Upper
- Dimensions: 13x10
Bedroom 4
- Level: Upper
- Dimensions: 12x10
Dining room
- Level: Main
- Dimensions: 15x13
Family room
- Level: Main
- Dimensions: 16x14
Game room
- Level: Lower
- Dimensions: 26x14
Kitchen
- Level: Main
- Dimensions: 25x11
Laundry
- Level: Main
- Dimensions: 09x06
Living room
- Level: Main
- Dimensions: 18x14
Heating
- Forced Air, Gas
Cooling
- Central Air
Appliances
- Included: Some Electric Appliances, Dryer, Dishwasher, Microwave, Refrigerator, Stove, Washer
Features
- Flooring: Ceramic Tile, Hardwood, Other
- Basement: Finished,Walk-Out Access
- Number of fireplaces: 1
- Fireplace features: Gas, Family/Living/Great Room
Interior area
- Total structure area: 2,588
- Total interior livable area: 2,588 sqft
Video & virtual tour
Property
Parking
- Total spaces: 2
- Parking features: Built In, Garage Door Opener
- Has attached garage: Yes
Features
- Levels: Two
- Stories: 2
- Pool features: None
Lot
- Size: 0.57 Acres
- Dimensions: 83 x 27 x 212 x 116 x 246
Details
- Parcel number: 1665R00074000000
Construction
Type & style
- Home type: SingleFamily
- Architectural style: Colonial,Two Story
- Property subtype: Single Family Residence
Materials
- Brick
- Roof: Asphalt
Condition
- Resale
- Year built: 1959
Details
- Warranty included: Yes
Utilities & green energy
- Sewer: Public Sewer
- Water: Public
Community & HOA
Community
- Subdivision: Orchard Park
Location
- Region: Gibsonia
Financial & listing details
- Price per square foot: $189/sqft
- Tax assessed value: $201,300
- Annual tax amount: $5,262
- Date on market: 10/24/2025