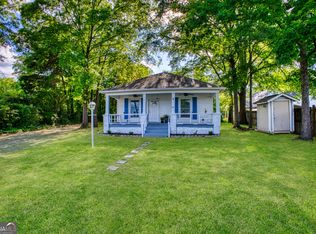Closed
$262,000
611 Graham St NW, Rome, GA 30165
3beds
1,193sqft
Single Family Residence
Built in 2024
9,147.6 Square Feet Lot
$258,000 Zestimate®
$220/sqft
$1,720 Estimated rent
Home value
$258,000
Estimated sales range
Not available
$1,720/mo
Zestimate® history
Loading...
Owner options
Explore your selling options
What's special
Experience the perfect blend of urban convenience and modern living in this stunning new construction home! Soaring vaulted ceilings create a sense of spaciousness and grandeur, while oversized windows flood the rooms with natural light. The chef's kitchen is a dream come true, featuring a central island for gathering and meal prep, complemented by sleek granite countertops and a stylish tiled backsplash.Upgraded trim adds a touch of sophistication throughout, and solid doors provide superior soundproofing and a feeling of quality. This beautifully appointed 3-bedroom, 2-bathroom is ready for a new buyer. Enjoy easy access to all that Rome has to offer. As you step inside, you'll be greeted by a cozy fireplace that adds a touch of warmth and elegance to the living area. Don't miss this opportunity to own a piece of modern comfort and style in a fantastic location.
Zillow last checked: 8 hours ago
Listing updated: September 23, 2024 at 08:28am
Listed by:
NB Group RE Team 404-843-2500,
BHGRE Metro Brokers
Bought with:
Non Mls Salesperson, 357901
Samantha Lusk & Associates Realty
Source: GAMLS,MLS#: 10319936
Facts & features
Interior
Bedrooms & bathrooms
- Bedrooms: 3
- Bathrooms: 2
- Full bathrooms: 2
- Main level bathrooms: 2
- Main level bedrooms: 3
Kitchen
- Features: Kitchen Island
Heating
- Central, Forced Air, Other
Cooling
- Ceiling Fan(s)
Appliances
- Included: Dishwasher, Other
- Laundry: Other
Features
- Master On Main Level, Other
- Flooring: Other
- Basement: None
- Number of fireplaces: 1
- Fireplace features: Family Room
- Common walls with other units/homes: No Common Walls
Interior area
- Total structure area: 1,193
- Total interior livable area: 1,193 sqft
- Finished area above ground: 1,193
- Finished area below ground: 0
Property
Parking
- Parking features: Garage
- Has garage: Yes
Features
- Levels: Two
- Stories: 2
- Exterior features: Other
- Fencing: Fenced
- Has view: Yes
- View description: City
- Body of water: None
Lot
- Size: 9,147 sqft
- Features: Other
Details
- Parcel number: I13K 062
Construction
Type & style
- Home type: SingleFamily
- Architectural style: Contemporary,Other,Traditional
- Property subtype: Single Family Residence
Materials
- Other
- Foundation: Slab
- Roof: Composition,Other
Condition
- New Construction
- New construction: Yes
- Year built: 2024
Utilities & green energy
- Sewer: Public Sewer
- Water: Public
- Utilities for property: Other, Sewer Available, Water Available
Community & neighborhood
Community
- Community features: None
Location
- Region: Rome
- Subdivision: none
HOA & financial
HOA
- Has HOA: No
- Services included: None
Other
Other facts
- Listing agreement: Exclusive Right To Sell
Price history
| Date | Event | Price |
|---|---|---|
| 9/20/2024 | Sold | $262,000-3.8%$220/sqft |
Source: | ||
| 8/28/2024 | Pending sale | $272,400$228/sqft |
Source: | ||
| 8/6/2024 | Price change | $272,400-0.9%$228/sqft |
Source: | ||
| 6/15/2024 | Listed for sale | $274,900+1241%$230/sqft |
Source: | ||
| 8/31/2023 | Sold | $20,500+2.5%$17/sqft |
Source: Agent Provided Report a problem | ||
Public tax history
| Year | Property taxes | Tax assessment |
|---|---|---|
| 2024 | $280 +11% | $7,902 +10% |
| 2023 | $252 +15.5% | $7,183 +25% |
| 2022 | $218 +2.4% | $5,746 |
Find assessor info on the county website
Neighborhood: 30165
Nearby schools
GreatSchools rating
- 5/10Elm Street Elementary SchoolGrades: PK-6Distance: 0.3 mi
- 5/10Rome Middle SchoolGrades: 7-8Distance: 3.2 mi
- 6/10Rome High SchoolGrades: 9-12Distance: 3 mi
Schools provided by the listing agent
- Elementary: West Central
- Middle: Rome
- High: Rome
Source: GAMLS. This data may not be complete. We recommend contacting the local school district to confirm school assignments for this home.
Get pre-qualified for a loan
At Zillow Home Loans, we can pre-qualify you in as little as 5 minutes with no impact to your credit score.An equal housing lender. NMLS #10287.
