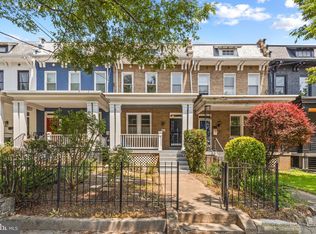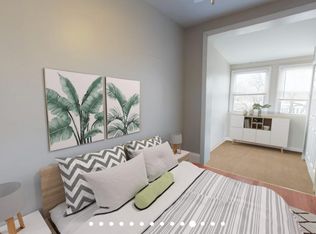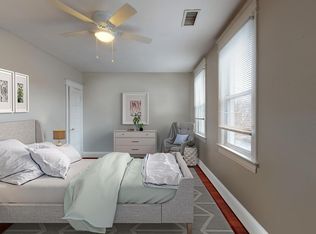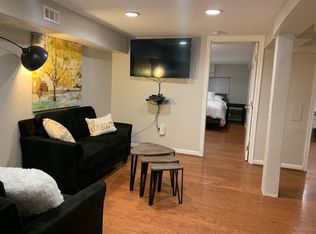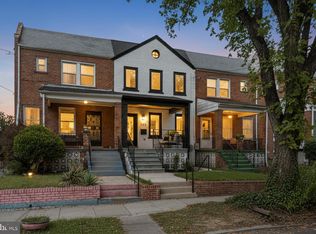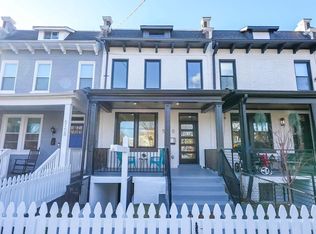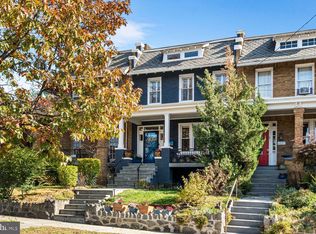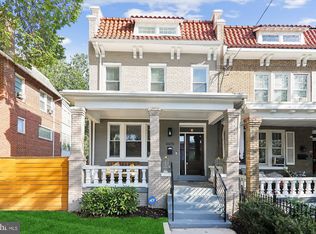GROUND-UP REBUILD WITH GRAND DESIGN! Set on a quiet, tree-lined Petworth block near Sherman Circle, Rock Creek trails, and Washington Latin Charter, this fully redeveloped 5BR/3.5BA home blends timeless brick character with all-new luxury inside. Wide-plank hardwoods flow through an open main level anchored by a chef’s kitchen with quartz waterfall island, two-tone cabinetry, and premium appliances. Accordion glass doors open to a large deck, deep yard, and secure parking pad—perfect for indoor-outdoor entertaining. Upstairs, three bright bedrooms include a sunlit primary suite with walk-in closet and spa bath. The versatile lower level adds two bedrooms, full bath, wet bar, and private entrance for guests or income. Every system, surface, and detail is new—delivering modern comfort in a classic DC setting just blocks from La Coop Coffee, Brightwood Pizza & Bottle, and Fort Totten Metro. Rebuilt. Refined. Remarkable. Visit the open house SATURDAY and SUNDAY from 1:00-3:00PM. Call for a private tour TODAY!
Under contract
$1,035,000
611 Gallatin St NW, Washington, DC 20011
5beds
2,085sqft
Est.:
Townhouse
Built in 1926
2,487 Square Feet Lot
$1,010,800 Zestimate®
$496/sqft
$-- HOA
What's special
Secure parking padAccordion glass doorsWet barDeep yardSunlit primary suiteSpa bathOpen main level
- 27 days |
- 657 |
- 42 |
Likely to sell faster than
Zillow last checked: 8 hours ago
Listing updated: December 09, 2025 at 05:20am
Listed by:
Joel Nelson 202-243-7707,
Keller Williams Capital Properties
Source: Bright MLS,MLS#: DCDC2231170
Facts & features
Interior
Bedrooms & bathrooms
- Bedrooms: 5
- Bathrooms: 4
- Full bathrooms: 3
- 1/2 bathrooms: 1
- Main level bathrooms: 1
Rooms
- Room types: Living Room, Dining Room, Bedroom 2, Bedroom 3, Kitchen, Basement, Bedroom 1, Recreation Room, Bathroom 1, Half Bath
Bedroom 1
- Level: Upper
- Area: 130 Square Feet
- Dimensions: 13 x 10
Bedroom 2
- Level: Upper
- Area: 120 Square Feet
- Dimensions: 12 x 10
Bedroom 3
- Level: Upper
- Area: 90 Square Feet
- Dimensions: 10 x 9
Bathroom 1
- Level: Upper
- Area: 40 Square Feet
- Dimensions: 8 x 5
Basement
- Level: Lower
- Area: 256 Square Feet
- Dimensions: 16 x 16
Dining room
- Level: Main
- Area: 150 Square Feet
- Dimensions: 15 x 10
Half bath
- Level: Lower
- Area: 15 Square Feet
- Dimensions: 5 x 3
Kitchen
- Level: Main
- Area: 70 Square Feet
- Dimensions: 10 x 7
Living room
- Level: Main
- Area: 150 Square Feet
- Dimensions: 15 x 10
Recreation room
- Level: Lower
- Area: 170 Square Feet
- Dimensions: 17 x 10
Screened porch
- Level: Main
- Area: 56 Square Feet
- Dimensions: 8 x 7
Heating
- Heat Pump, Electric
Cooling
- Central Air, Electric
Appliances
- Included: Microwave, Dishwasher, Dryer, ENERGY STAR Qualified Washer, ENERGY STAR Qualified Dishwasher, Energy Efficient Appliances, ENERGY STAR Qualified Refrigerator, Oven/Range - Gas, Refrigerator, Range Hood, Washer, Six Burner Stove, Electric Water Heater
- Laundry: In Basement
Features
- Bar, Walk-In Closet(s), Upgraded Countertops, Recessed Lighting, Primary Bath(s), Kitchen Island, Kitchen - Gourmet, Eat-in Kitchen, Open Floorplan, Family Room Off Kitchen, Dining Area, Crown Molding, Breakfast Area, Bathroom - Walk-In Shower, Bathroom - Tub Shower, Dry Wall, 9'+ Ceilings
- Flooring: Wood
- Doors: Sliding Glass
- Windows: Sliding, Double Hung
- Basement: Finished,Interior Entry,Exterior Entry,Rear Entrance
- Has fireplace: No
Interior area
- Total structure area: 2,085
- Total interior livable area: 2,085 sqft
- Finished area above ground: 1,390
- Finished area below ground: 695
Video & virtual tour
Property
Parking
- Total spaces: 4
- Parking features: Concrete, Private, Secured, Driveway, Off Street
- Has uncovered spaces: Yes
Accessibility
- Accessibility features: None
Features
- Levels: Three
- Stories: 3
- Patio & porch: Deck, Patio, Porch, Screened Porch
- Exterior features: Rain Gutters, Extensive Hardscape
- Pool features: None
- Fencing: Privacy
- Has view: Yes
- View description: City
Lot
- Size: 2,487 Square Feet
- Features: Urban, Urban Land-Sassafras-Chillum
Details
- Additional structures: Above Grade, Below Grade
- Parcel number: 3211//0092
- Zoning: R-3
- Zoning description: Row dwellings are mingled with detached dwellings, semi-detached dwellings, and groups of three or more row dwellings.
- Special conditions: Standard
- Other equipment: None
Construction
Type & style
- Home type: Townhouse
- Architectural style: Federal
- Property subtype: Townhouse
Materials
- Brick
- Foundation: Concrete Perimeter
- Roof: Rubber
Condition
- Excellent
- New construction: No
- Year built: 1926
- Major remodel year: 2025
Details
- Builder name: Dunigan, D. J.
Utilities & green energy
- Electric: 200+ Amp Service
- Sewer: Public Sewer
- Water: Public
- Utilities for property: Underground Utilities
Community & HOA
Community
- Security: Carbon Monoxide Detector(s), Fire Alarm, Main Entrance Lock, Smoke Detector(s)
- Subdivision: Brightwood
HOA
- Has HOA: No
- Amenities included: None
- Services included: None
Location
- Region: Washington
Financial & listing details
- Price per square foot: $496/sqft
- Tax assessed value: $670,920
- Annual tax amount: $6,646
- Date on market: 11/14/2025
- Listing agreement: Exclusive Right To Sell
- Listing terms: Cash,Conventional,FHA,VA Loan
- Ownership: Fee Simple
- Road surface type: Black Top
Estimated market value
$1,010,800
$960,000 - $1.06M
$5,907/mo
Price history
Price history
| Date | Event | Price |
|---|---|---|
| 12/9/2025 | Contingent | $1,035,000$496/sqft |
Source: | ||
| 11/14/2025 | Listed for sale | $1,035,000-5.9%$496/sqft |
Source: | ||
| 10/2/2025 | Listing removed | $1,099,900$528/sqft |
Source: | ||
| 8/18/2025 | Price change | $1,099,900+4.8%$528/sqft |
Source: | ||
| 8/12/2025 | Price change | $1,049,900-4.5%$504/sqft |
Source: | ||
Public tax history
Public tax history
| Year | Property taxes | Tax assessment |
|---|---|---|
| 2025 | $5,657 +40.8% | $665,510 -0.4% |
| 2024 | $4,016 +9.3% | $668,230 +2.1% |
| 2023 | $3,675 +8.7% | $654,380 +12.2% |
Find assessor info on the county website
BuyAbility℠ payment
Est. payment
$4,918/mo
Principal & interest
$4013
Property taxes
$543
Home insurance
$362
Climate risks
Neighborhood: Petworth
Nearby schools
GreatSchools rating
- 6/10Truesdell Education CampusGrades: PK-5Distance: 0.2 mi
- 6/10MacFarland Middle SchoolGrades: 6-8Distance: 0.7 mi
- 4/10Roosevelt High School @ MacFarlandGrades: 9-12Distance: 0.8 mi
Schools provided by the listing agent
- District: District Of Columbia Public Schools
Source: Bright MLS. This data may not be complete. We recommend contacting the local school district to confirm school assignments for this home.
- Loading
