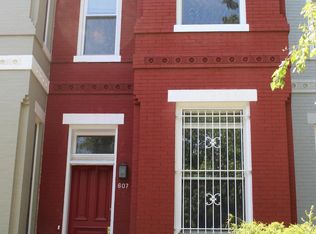Steps to Eastern Market, Barracks Row, Metro; zoned for Brent Elementary. Elegant original details throughout. Two working fireplaces. New kitchen and baths w/ top finishes - marble counters, custom cabinets, radiant-heat floor; mudroom w/ laundry, wine fridge; tons of storage + screened porch off large private patio.
This property is off market, which means it's not currently listed for sale or rent on Zillow. This may be different from what's available on other websites or public sources.
