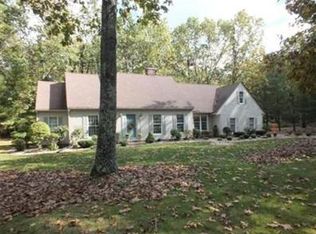ENTERTAINERS PARADISE! This well maintained CUSTOM RANCH is set on a large private, professionally landscaped & lighted lot. In-ground 16x32 pool and pool house with awning windows, ceiling fan and bar sink is just perfect for summer gatherings and there's plenty of grass left for a garden or Bocce court or whatever you desire. This home has beautiful light throughout ~ the CUSTOM KITCHEN has granite counter tops, subway back splash, stainless appliances and custom cabinets ~ the cozy family room with gas fireplace is the perfect place to relax and unwind after work. Master bedroom with en-suite bath and walk in closet and both additional bedrooms are good size and bright and sunny. The CUSTOM finished basement has wood burning stove, bar, gym and cedar closet and 3/4 bath. Both natural gas fired boilers were replaced in 2015. This is an impeccable ranch waiting to please it's second owners!
This property is off market, which means it's not currently listed for sale or rent on Zillow. This may be different from what's available on other websites or public sources.
