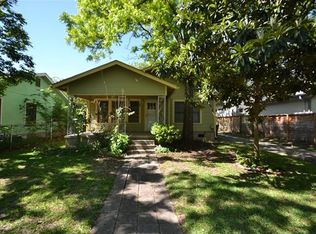Legacy Homes' stellar reputation and experience brings this remarkable modern custom home to life. Stunning stone and stucco exterior, fabulous private covered patio and great room - this home is ideal for entertaining. Custom features: magnificent Master Bedroom with lavish bathroom, dual sinks, walk-in shower, walk-in closet. Gourmet Island kitchen with functional counter space, custom cabinetry, spacious pantry, stainless steel appliances.
This property is off market, which means it's not currently listed for sale or rent on Zillow. This may be different from what's available on other websites or public sources.
