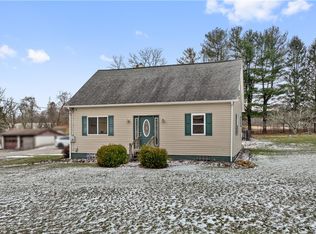Sold for $537,500
$537,500
611 Fayette City Rd, Perryopolis, PA 15473
4beds
--sqft
Single Family Residence
Built in 2016
0.98 Acres Lot
$554,900 Zestimate®
$--/sqft
$2,726 Estimated rent
Home value
$554,900
$416,000 - $738,000
$2,726/mo
Zestimate® history
Loading...
Owner options
Explore your selling options
What's special
Schumacher Custom Built (approx. 2,800 sf) with a two-story Living Room showcasing windows to the rear yard, floor to ceiling Stone Fireplace (electric heat) that opens to the Eat-In-Kitchen w/Quartz Counter tops, Large Island w/sink, two pantries & plenty of cabinetry & counterspace for mealtime prep. Formal Dining Room on Main Level (off Foyer) is currently used as an Office. Powder Room on Main Level. Spacious Primary Bedroom w/Private Full Bathroom features Soaking Tub, Separate Shower, Large Walk-in Closet. Upper Level features an Open Loft used as a Family Room, Three Generous-sized Bedrooms and another Full Bathroom. The Lower Level Game Room creates a great entertaining space - Watch TV sporting events, sit at the Bar (plumbed for a sink) & play Pool. There is an Exercise Area & another Full Bathroom too. Property offers you wonderful options for outdoor activities. Add'l off-street parking. Frazier Schools. Enjoy Country Living outside the city. Incredible home, Home Warranty.
Zillow last checked: 8 hours ago
Listing updated: February 28, 2025 at 09:21am
Listed by:
Jody L. Moebius 724-929-7228,
BERKSHIRE HATHAWAY THE PREFERRED REALTY
Bought with:
Jeffrey Dawson
CENTURY 21 FRONTIER REALTY
Source: WPMLS,MLS#: 1683459 Originating MLS: West Penn Multi-List
Originating MLS: West Penn Multi-List
Facts & features
Interior
Bedrooms & bathrooms
- Bedrooms: 4
- Bathrooms: 4
- Full bathrooms: 3
- 1/2 bathrooms: 1
Primary bedroom
- Level: Main
- Dimensions: 17x13
Bedroom 2
- Level: Upper
- Dimensions: 16x09
Bedroom 3
- Level: Upper
- Dimensions: 14x12
Bedroom 4
- Level: Upper
- Dimensions: 19x12
Bonus room
- Level: Upper
- Dimensions: 19x14
Dining room
- Level: Main
- Dimensions: 14x11
Entry foyer
- Level: Main
- Dimensions: 18x08
Game room
- Level: Lower
- Dimensions: OPEN
Kitchen
- Level: Main
- Dimensions: 20x15
Laundry
- Level: Main
- Dimensions: 08x05
Living room
- Level: Main
- Dimensions: 20x15
Heating
- Electric, Heat Pump
Cooling
- Central Air
Appliances
- Included: Some Electric Appliances, Dishwasher, Microwave, Refrigerator, Stove
Features
- Kitchen Island, Pantry, Window Treatments
- Flooring: Laminate, Vinyl
- Windows: Window Treatments
- Basement: Full,Walk-Up Access
- Number of fireplaces: 1
- Fireplace features: Electric, Family/Living/Great Room
Property
Parking
- Total spaces: 2
- Parking features: Attached, Garage, Garage Door Opener
- Has attached garage: Yes
Features
- Levels: Two
- Stories: 2
- Pool features: Pool
Lot
- Size: 0.98 Acres
- Dimensions: 148 x 249 x 148 x 248 +/-
Details
- Parcel number: 1705006401
Construction
Type & style
- Home type: SingleFamily
- Architectural style: Contemporary,Two Story
- Property subtype: Single Family Residence
Materials
- Brick, Vinyl Siding
- Roof: Asphalt
Condition
- Resale
- Year built: 2016
Details
- Warranty included: Yes
Utilities & green energy
- Sewer: Mound Septic
- Water: Public
Community & neighborhood
Location
- Region: Perryopolis
Price history
| Date | Event | Price |
|---|---|---|
| 2/28/2025 | Sold | $537,500-2.3% |
Source: | ||
| 2/28/2025 | Pending sale | $550,000 |
Source: | ||
| 1/17/2025 | Contingent | $550,000 |
Source: | ||
| 12/22/2024 | Listed for sale | $550,000 |
Source: | ||
Public tax history
| Year | Property taxes | Tax assessment |
|---|---|---|
| 2024 | $6,466 +9.7% | $197,980 |
| 2023 | $5,895 | $197,980 |
| 2022 | $5,895 +4.2% | $197,980 |
Find assessor info on the county website
Neighborhood: 15473
Nearby schools
GreatSchools rating
- 5/10Frazier Elementary SchoolGrades: PK-5Distance: 2.6 mi
- 4/10Frazier Middle SchoolGrades: 6-8Distance: 2.6 mi
- 3/10Frazier High SchoolGrades: 9-12Distance: 2.6 mi
Schools provided by the listing agent
- District: Frazier
Source: WPMLS. This data may not be complete. We recommend contacting the local school district to confirm school assignments for this home.
Get pre-qualified for a loan
At Zillow Home Loans, we can pre-qualify you in as little as 5 minutes with no impact to your credit score.An equal housing lender. NMLS #10287.
